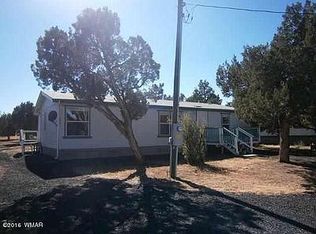Closed
$399,000
6967 Thomas Ranch Rd, Show Low, AZ 85901
3beds
2baths
1,568sqft
Manufactured Home
Built in 2002
0.6 Acres Lot
$402,400 Zestimate®
$254/sqft
$1,943 Estimated rent
Home value
$402,400
$354,000 - $455,000
$1,943/mo
Zestimate® history
Loading...
Owner options
Explore your selling options
What's special
Country Home with every upgrade awaits its new owner! Assumable VA loan 2.5% interest for Veterans. Move in ready, just bring your bags and settle in to this beautiful, newly remodeled home. Sit on the Covered Front and Back Decks to enjoy the wonderful outdoors while sipping your favorite beverage. Spacious kitchen perfect for entertaining friends all summer and loved ones in the winter. Convenient family room for conversation and formal living room with New PELLET Stove for quiet time. So efficient with traditional heating/cooling as well as Mini Split system when you just need a little. Tankless water heater, and soft water and filtration system, private pump system for shared well and so much more. Bring fluffy so he/she can enjoy the attached enclosed dog run with access from the home. Work Shop, He Shed & She Shed in a double fenced yard with drive through double gates. Lots of shade trees for your relaxing pleausure. New appliances including front load washer/dryer. This home wants for nothing and neither will you when you make it your own!
Zillow last checked: 8 hours ago
Listing updated: October 16, 2024 at 09:17am
Listed by:
Angela M McMahon 928-368-3863,
Keller Williams Arizona Realty - Pinetop
Bought with:
Kat Sharrock, SA579984000
West USA Realty - Scottsdale
Source: WMAOR,MLS#: 250508
Facts & features
Interior
Bedrooms & bathrooms
- Bedrooms: 3
- Bathrooms: 2
Heating
- Forced Air, Baseboard
Cooling
- Central Air, Other
Appliances
- Laundry: Utility Room
Features
- Vaulted Ceiling(s), Shower, Tub/Shower, Dressing Area, Full Bath, Formal Dining Room, Living/Dining Room Combo, Breakfast Bar, Split Bedroom
- Flooring: Carpet, Laminate
- Windows: Double Pane Windows
- Has fireplace: Yes
- Fireplace features: Living Room, Pellet Stove
Interior area
- Total structure area: 1,568
- Total interior livable area: 1,568 sqft
Property
Parking
- Parking features: Garage
- Has garage: Yes
Features
- Exterior features: Rain Gutters
- Fencing: Privacy,Chain Link,Cross Fenced
- Has view: Yes
Lot
- Size: 0.60 Acres
- Features: Recorded Survey, Wooded, Landscaped
Details
- Additional structures: Utility Building
- Additional parcels included: No
- Parcel number: 20533012H
- Zoning description: A-General
- Horses can be raised: Yes
Construction
Type & style
- Home type: MobileManufactured
- Property subtype: Manufactured Home
Materials
- Foundation: Stemwall
- Roof: Shingle,Pitched
Condition
- Year built: 2002
Utilities & green energy
- Electric: Navopache
- Gas: Propane Tank Owned
- Water: Shared Well
- Utilities for property: Electricity Connected
Community & neighborhood
Security
- Security features: Smoke Detector(s)
Location
- Region: Show Low
- Subdivision: Show Low Unsubdivided
HOA & financial
HOA
- Association name: No
Other
Other facts
- Body type: Double Wide
- Ownership type: No
Price history
| Date | Event | Price |
|---|---|---|
| 10/15/2024 | Sold | $399,000$254/sqft |
Source: | ||
| 8/30/2024 | Pending sale | $399,000$254/sqft |
Source: | ||
| 8/30/2024 | Listing removed | $399,000$254/sqft |
Source: | ||
| 8/13/2024 | Pending sale | $399,000$254/sqft |
Source: | ||
| 6/14/2024 | Contingent | $399,000$254/sqft |
Source: | ||
Public tax history
| Year | Property taxes | Tax assessment |
|---|---|---|
| 2025 | $614 +3.3% | $23,451 +19.8% |
| 2024 | $594 +6.9% | $19,582 -29.9% |
| 2023 | $556 -41.1% | $27,937 +36.2% |
Find assessor info on the county website
Neighborhood: 85901
Nearby schools
GreatSchools rating
- 8/10Linden Elementary SchoolGrades: K-5Distance: 3.1 mi
- 6/10Show Low Junior High SchoolGrades: 6-8Distance: 7.1 mi
- 5/10Show Low High SchoolGrades: 9-12Distance: 6 mi
