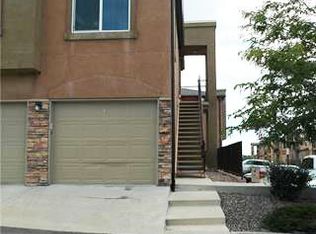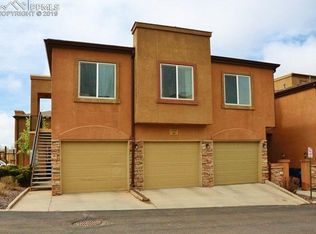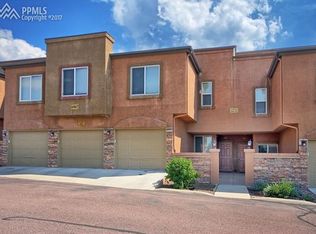Sold for $280,000
$280,000
6967 Stetson Ranch Point #204, Colorado Springs, CO 80922
3beds
1,348sqft
Condominium
Built in 2005
-- sqft lot
$-- Zestimate®
$208/sqft
$1,863 Estimated rent
Home value
Not available
Estimated sales range
Not available
$1,863/mo
Zestimate® history
Loading...
Owner options
Explore your selling options
What's special
Welcome to this updated 2-bedroom, 2-bath condo in the desirable Villa Mirage community! Built in 2005 and refreshed with brand new carpet and fresh paint, this spacious 1,348 sqft home lives like a three-bedroom unit. The main level features an open-concept layout with a kitchen, laundry area, cozy living room, and a small balcony. The primary suite has an attached full bathroom, while the second bedroom and full bath provide extra comfort for guests or family. Upstairs, a versatile loft space functions as a third bedroom, perfect for a home office or creative studio. (The MLS listing matches assessor records as a 2-bedroom unit.) Enjoy the convenience of an attached 1-car garage (no direct interior access) plus one assigned parking space. The Villa Mirage community offers amenities including a pool and clubhouse. Come see this inviting condo and make it your new home!
Zillow last checked: 8 hours ago
Listing updated: July 25, 2025 at 08:50am
Listed by:
Robert Reinmuth 719-229-6945,
Acquire Homes Inc
Bought with:
Julie Watson CRS GRI
NAV Real Estate
Source: Pikes Peak MLS,MLS#: 8749164
Facts & features
Interior
Bedrooms & bathrooms
- Bedrooms: 3
- Bathrooms: 2
- Full bathrooms: 2
Primary bedroom
- Level: Main
- Area: 180 Square Feet
- Dimensions: 12 x 15
Heating
- Forced Air, Natural Gas
Cooling
- Ceiling Fan(s), Central Air
Appliances
- Included: Dishwasher, Disposal, Dryer, Microwave, Range, Washer
- Laundry: Main Level
Features
- Flooring: Carpet, Vinyl/Linoleum, Wood Laminate
- Basement: Finished
Interior area
- Total structure area: 1,348
- Total interior livable area: 1,348 sqft
- Finished area above ground: 1,306
- Finished area below ground: 42
Property
Parking
- Total spaces: 2
- Parking features: Assigned, Attached, See Remarks, Concrete Driveway
- Attached garage spaces: 2
Features
- Levels: 3 Story
- Stories: 3
- Entry location: Second Floor
Lot
- Features: See Remarks, Landscaped
Details
- Parcel number: 5320303047
Construction
Type & style
- Home type: Condo
- Property subtype: Condominium
- Attached to another structure: Yes
Materials
- Stucco, Frame
- Foundation: Slab, Not Applicable
- Roof: Composite Shingle
Condition
- Existing Home
- New construction: No
- Year built: 2005
Utilities & green energy
- Water: Assoc/Distr, Municipal
- Utilities for property: Electricity Available, Natural Gas Available
Community & neighborhood
Location
- Region: Colorado Springs
HOA & financial
HOA
- Has HOA: Yes
- HOA fee: $369 monthly
Other
Other facts
- Listing terms: Cash,Conventional,FHA,FHA203K,VA Loan
Price history
| Date | Event | Price |
|---|---|---|
| 7/25/2025 | Sold | $280,000-5.1%$208/sqft |
Source: | ||
| 7/12/2025 | Pending sale | $294,900$219/sqft |
Source: | ||
| 6/2/2025 | Listed for sale | $294,900$219/sqft |
Source: | ||
| 6/1/2025 | Listing removed | $294,900$219/sqft |
Source: | ||
| 4/25/2025 | Price change | $294,900+1.7%$219/sqft |
Source: | ||
Public tax history
| Year | Property taxes | Tax assessment |
|---|---|---|
| 2024 | $973 -0.3% | $20,930 |
| 2023 | $975 -4% | $20,930 +33.4% |
| 2022 | $1,016 | $15,690 -2.8% |
Find assessor info on the county website
Neighborhood: Powers
Nearby schools
GreatSchools rating
- 6/10Springs Ranch Elementary SchoolGrades: PK-5Distance: 0.4 mi
- 6/10Horizon Middle SchoolGrades: 6-8Distance: 2.8 mi
- 5/10Sand Creek High SchoolGrades: 9-12Distance: 1.1 mi
Schools provided by the listing agent
- District: District 49
Source: Pikes Peak MLS. This data may not be complete. We recommend contacting the local school district to confirm school assignments for this home.
Get pre-qualified for a loan
At Zillow Home Loans, we can pre-qualify you in as little as 5 minutes with no impact to your credit score.An equal housing lender. NMLS #10287.


