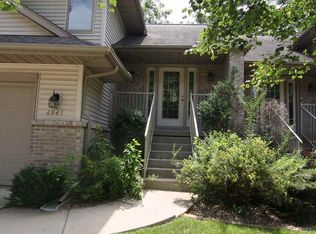Sold for $204,000
$204,000
6967 Doubletree Rd NE, Cedar Rapids, IA 52402
3beds
1,596sqft
Condominium
Built in 1999
-- sqft lot
$204,900 Zestimate®
$128/sqft
$1,789 Estimated rent
Home value
$204,900
$191,000 - $219,000
$1,789/mo
Zestimate® history
Loading...
Owner options
Explore your selling options
What's special
Easy Living in a Prime Cedar Rapids Location! This well maintained condo perfectly balances style, space, and convenience. Tucked away on a quiet street, yet just minutes from shopping, restaurants and parks, this home offers a comfortable and low-maintenance lifestyle. Updated lighting brightens the room living room and creates a dining area perfect for entertaining. The kitchen boasts generous counter space and an alcove to create a coffee bar or breakfast nook. The spacious primary bedroom includes tray ceiling, large closet and direct access to the main bath. The finished lower level provides a versatile family room or flex space and boasts laundry, a full bathroom and a new tankless water heater. Step outside to your private deck or patio for peaceful morning coffee or evening relaxation. With HOA-covered exterior maintenance, lawn care and snow removal, this is carefree condo living at its best.
Zillow last checked: 8 hours ago
Listing updated: August 25, 2025 at 06:10am
Listed by:
Raylene Grose 319-560-0096,
Epique Realty
Bought with:
Tyler Lautke
Realty87
Source: CRAAR, CDRMLS,MLS#: 2503581 Originating MLS: Cedar Rapids Area Association Of Realtors
Originating MLS: Cedar Rapids Area Association Of Realtors
Facts & features
Interior
Bedrooms & bathrooms
- Bedrooms: 3
- Bathrooms: 2
- Full bathrooms: 2
Other
- Level: First
Heating
- Forced Air, Gas, Hot Water
Cooling
- Central Air
Appliances
- Included: Dryer, Dishwasher, Disposal, Gas Water Heater, Microwave, Range, Refrigerator, Range Hood, Washer
Features
- Eat-in Kitchen, Bath in Primary Bedroom, Main Level Primary, Vaulted Ceiling(s)
- Basement: Full
- Has fireplace: Yes
- Fireplace features: Insert, Gas, Living Room
Interior area
- Total interior livable area: 1,596 sqft
- Finished area above ground: 1,166
- Finished area below ground: 430
Property
Parking
- Total spaces: 2
- Parking features: Attached, Garage, Garage Door Opener
- Attached garage spaces: 2
Features
- Levels: Multi/Split
- Patio & porch: Deck
Details
- Parcel number: 113427700101015
Construction
Type & style
- Home type: Condo
- Architectural style: Split-Foyer
- Property subtype: Condominium
Materials
- Brick, Frame, Vinyl Siding
Condition
- New construction: No
- Year built: 1999
Utilities & green energy
- Sewer: Public Sewer
- Water: Public
Community & neighborhood
Location
- Region: Cedar Rapids
HOA & financial
HOA
- Has HOA: Yes
- HOA fee: $250 monthly
Other
Other facts
- Listing terms: Cash,Conventional,VA Loan
Price history
| Date | Event | Price |
|---|---|---|
| 8/22/2025 | Sold | $204,000-2.9%$128/sqft |
Source: | ||
| 7/6/2025 | Pending sale | $210,000$132/sqft |
Source: | ||
| 5/24/2025 | Listed for sale | $210,000+14.1%$132/sqft |
Source: | ||
| 11/18/2022 | Sold | $184,000-2.6%$115/sqft |
Source: | ||
| 10/27/2022 | Pending sale | $188,900$118/sqft |
Source: | ||
Public tax history
| Year | Property taxes | Tax assessment |
|---|---|---|
| 2024 | $3,690 +2.1% | $188,300 |
| 2023 | $3,614 +5.6% | $188,300 +19.1% |
| 2022 | $3,422 +2.6% | $158,100 +2.3% |
Find assessor info on the county website
Neighborhood: 52402
Nearby schools
GreatSchools rating
- 10/10Westfield Elementary SchoolGrades: K-4Distance: 1.1 mi
- 6/10Oak Ridge SchoolGrades: 7-8Distance: 2.2 mi
- 8/10Linn-Mar High SchoolGrades: 9-12Distance: 2.8 mi
Schools provided by the listing agent
- Elementary: Westfield
- Middle: Oak Ridge
- High: Linn Mar
Source: CRAAR, CDRMLS. This data may not be complete. We recommend contacting the local school district to confirm school assignments for this home.
Get pre-qualified for a loan
At Zillow Home Loans, we can pre-qualify you in as little as 5 minutes with no impact to your credit score.An equal housing lender. NMLS #10287.
Sell with ease on Zillow
Get a Zillow Showcase℠ listing at no additional cost and you could sell for —faster.
$204,900
2% more+$4,098
With Zillow Showcase(estimated)$208,998
