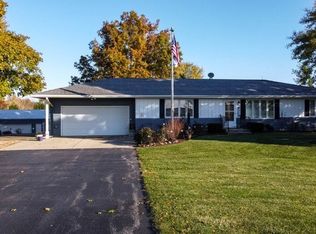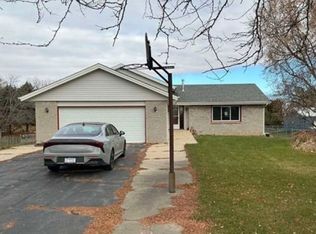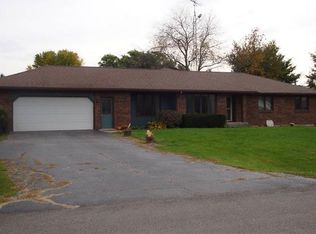Solid, well-loved taken care of home by one of the area's best carpenter. Seller has custom built so many of the extras in this home, such as the built-in lighted bookcase in the living room, kitchen, family room, throughout the home. Hardwood flooring in kitchen, eating area, & a bedroom. Beautiful granite kitchen countertops open to the dining area. Sun porch off the dining area offers fantastic views of the countryside. Full walkout lower level, family room, laundry room, full bath, large storage room and an enclosed lower porch. Outbuilding! 63 x 30 (1,890) with 3 doors, heated, finished walls, divided into workshop setup for ventilation, set up with a hoist, shelving for storing lumber. Corner lot 1.70 acres established yard with trees. There is a fence at the back of the property line.
This property is off market, which means it's not currently listed for sale or rent on Zillow. This may be different from what's available on other websites or public sources.


