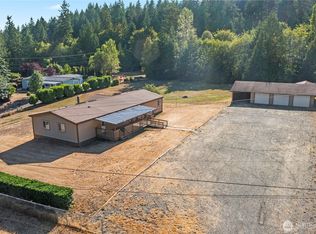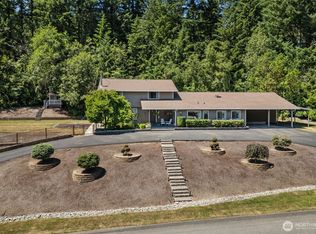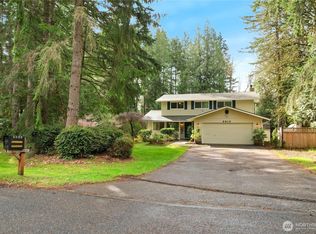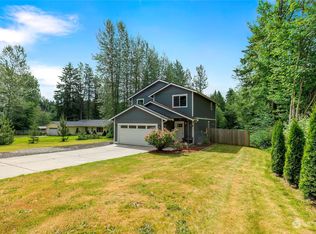Sold
Listed by:
Annette Stewart,
G Anderson Group LLC,
Gary Anderson,
G Anderson Group LLC
Bought with: G Anderson Group LLC
$565,000
6966 N Vandecar Road SE, Port Orchard, WA 98367
3beds
1,742sqft
Single Family Residence
Built in 1979
0.7 Acres Lot
$577,000 Zestimate®
$324/sqft
$2,650 Estimated rent
Home value
$577,000
$531,000 - $629,000
$2,650/mo
Zestimate® history
Loading...
Owner options
Explore your selling options
What's special
This spacious split-entry home offers a comfortable layout for a variety of living situations. On the lower level, you'll find a cozy rec room, a convenient laundry room, and a wood-burning fireplace. Upstairs, the primary bedroom with an adjoining 3/4 bath, plus two additional bedrooms and a full bath. The kitchen is equipped with a dishwasher, stove/oven, and original cabinetry. The living room is inviting with another wood-burning fireplace. Vinyl and carpet flooring throughout and heated by a forced-air electric furnace with a heat pump. The property includes a large 1,152 sf detached garage for the car enthusiasts or for those needing extra space. The 0.70 flat parcel offers plenty of opportunities and space for RV/boat parking.
Zillow last checked: 8 hours ago
Listing updated: July 21, 2025 at 04:01am
Listed by:
Annette Stewart,
G Anderson Group LLC,
Gary Anderson,
G Anderson Group LLC
Bought with:
Gary Anderson, 24306
G Anderson Group LLC
Source: NWMLS,MLS#: 2347572
Facts & features
Interior
Bedrooms & bathrooms
- Bedrooms: 3
- Bathrooms: 2
- Full bathrooms: 1
- 3/4 bathrooms: 1
- Main level bathrooms: 2
- Main level bedrooms: 2
Primary bedroom
- Level: Split
Bedroom
- Level: Main
Bedroom
- Level: Main
Bathroom full
- Level: Main
Bathroom three quarter
- Level: Main
Dining room
- Level: Split
Entry hall
- Level: Split
Family room
- Level: Lower
Kitchen with eating space
- Level: Split
Living room
- Level: Split
Utility room
- Level: Lower
Heating
- Fireplace, Forced Air, Heat Pump, Electric
Cooling
- Heat Pump
Appliances
- Included: Dishwasher(s), Disposal, Washer(s), Garbage Disposal, Water Heater: Tank, Water Heater Location: Garage
Features
- Bath Off Primary, Dining Room
- Flooring: Laminate, Vinyl, Carpet
- Windows: Double Pane/Storm Window
- Basement: None
- Number of fireplaces: 2
- Fireplace features: Wood Burning, Lower Level: 1, Main Level: 1, Fireplace
Interior area
- Total structure area: 1,742
- Total interior livable area: 1,742 sqft
Property
Parking
- Total spaces: 7
- Parking features: Driveway, Attached Garage, Detached Garage, RV Parking
- Attached garage spaces: 7
Features
- Levels: Multi/Split
- Entry location: Split
- Patio & porch: Bath Off Primary, Double Pane/Storm Window, Dining Room, Fireplace, Water Heater
- Has view: Yes
- View description: Territorial
Lot
- Size: 0.70 Acres
- Dimensions: 105' x 306'
- Features: Paved, Deck, Gas Available, Outbuildings, RV Parking, Shop
- Topography: Level
Details
- Parcel number: 47730000080009
- Zoning: RR
- Zoning description: Jurisdiction: County
- Special conditions: Standard
Construction
Type & style
- Home type: SingleFamily
- Architectural style: Contemporary
- Property subtype: Single Family Residence
Materials
- Wood Siding
- Foundation: Poured Concrete
- Roof: Composition
Condition
- Good
- Year built: 1979
Utilities & green energy
- Electric: Company: Puget Sound Energy
- Sewer: Septic Tank
- Water: Community, Company: Washington Water
Community & neighborhood
Location
- Region: Pt Orchard
- Subdivision: South Kitsap
Other
Other facts
- Listing terms: Conventional,FHA,VA Loan
- Cumulative days on market: 64 days
Price history
| Date | Event | Price |
|---|---|---|
| 6/20/2025 | Sold | $565,000+0.2%$324/sqft |
Source: | ||
| 5/23/2025 | Pending sale | $564,000$324/sqft |
Source: | ||
| 5/14/2025 | Price change | $564,000-2.6%$324/sqft |
Source: | ||
| 3/21/2025 | Listed for sale | $579,000$332/sqft |
Source: | ||
Public tax history
| Year | Property taxes | Tax assessment |
|---|---|---|
| 2024 | $3,956 +3.2% | $466,170 |
| 2023 | $3,835 +0.6% | $466,170 |
| 2022 | $3,812 +3.1% | $466,170 +23.1% |
Find assessor info on the county website
Neighborhood: Bethel
Nearby schools
GreatSchools rating
- 6/10Mullenix Ridge Elementary SchoolGrades: PK-5Distance: 1.3 mi
- 7/10John Sedgwick Junior High SchoolGrades: 6-8Distance: 4.2 mi
- 7/10South Kitsap High SchoolGrades: 9-12Distance: 3.6 mi
Schools provided by the listing agent
- Elementary: Mullenix Ridge Elem
- Middle: John Sedgwick Jnr Hi
- High: So. Kitsap High
Source: NWMLS. This data may not be complete. We recommend contacting the local school district to confirm school assignments for this home.
Get a cash offer in 3 minutes
Find out how much your home could sell for in as little as 3 minutes with a no-obligation cash offer.
Estimated market value$577,000
Get a cash offer in 3 minutes
Find out how much your home could sell for in as little as 3 minutes with a no-obligation cash offer.
Estimated market value
$577,000



