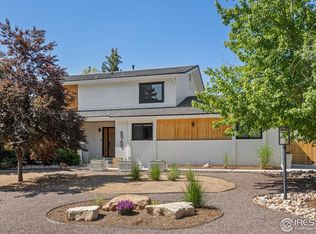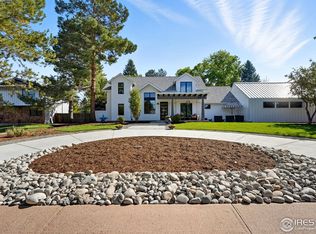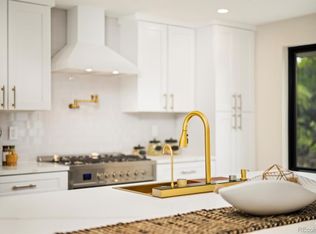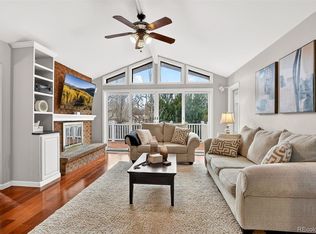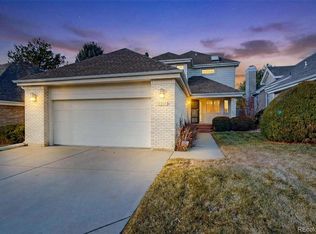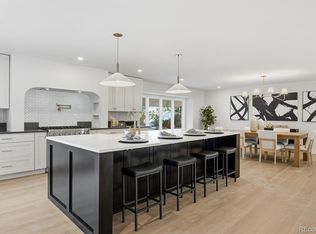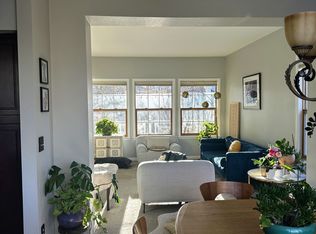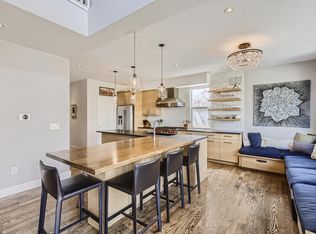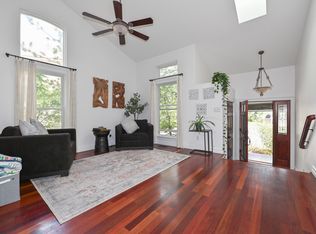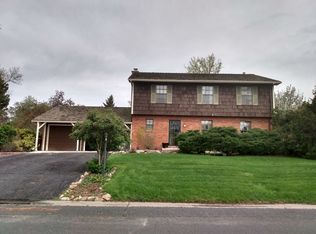Nestled on a private corner lot in the coveted Boulder Country Club, this fully remodeled 4-bedroom, 3.5-bath ranch-style home offers a beautifully curated modern design accompanied with thoughtful functionality.
Step inside to soaring vaulted ceilings in the front living room, where sophisticated finishes create a stunning first impression. Transition into the heart of the home: a reimagined kitchen featuring sleek shaker cabinets, quartz countertops, a premium 6-burner gas range, custom range hood, pot filler, and a large central island perfect for gathering and entertaining. Flowing directly off the kitchen is a dining space and a second living room—offering a versatile area for lounging, hosting, or cozy evenings that anchor the open-concept layout with comfort and style.
The main level offers three spacious bedrooms, including a serene primary suite with a walk-in closet and a spa-like en-suite bath. Also on the main level is a dedicated office—ideal for remote work or quiet focus. Each bathroom throughout the home has been carefully designed with modern tile work, stylish lighting, and elevated fixtures.
The finished basement expands the home’s flexibility with a fourth bedroom, another beautifully re-envisioned bathroom, and a spacious rec/media area—perfect for guests, work-from-home setups, or play.
Outside, fresh xeriscaping and bold landscaping provide standout curb appeal with low-maintenance ease. The fully fenced backyard and spacious side yard offer multiple outdoor living zones, and the attached two-car garage adds everyday convenience.
Located just a short stroll to Boulder Country Club, Twin Lakes Trailhead, and nearby parks, this thoughtfully redesigned home also offers quick access to Gunbarrel’s shops, restaurants, and conveniences—while being just minutes from all that Boulder has to offer.
Accepting backups
$1,299,000
6966 Harvest Road, Boulder, CO 80301
4beds
3,026sqft
Est.:
Single Family Residence
Built in 1971
0.36 Acres Lot
$-- Zestimate®
$429/sqft
$8/mo HOA
What's special
Sleek shaker cabinetsSophisticated finishesFully fenced backyardBeautifully curated modern designCustom range hoodPot fillerQuartz countertops
- 36 days |
- 3,234 |
- 129 |
Zillow last checked: 8 hours ago
Listing updated: February 06, 2026 at 11:56am
Listed by:
Skyler Jess 928-273-7119,
HomeSmart Realty
Source: REcolorado,MLS#: 1561313
Facts & features
Interior
Bedrooms & bathrooms
- Bedrooms: 4
- Bathrooms: 4
- Full bathrooms: 2
- 3/4 bathrooms: 1
- 1/2 bathrooms: 1
- Main level bathrooms: 3
- Main level bedrooms: 3
Bedroom
- Level: Main
Bedroom
- Level: Main
Bedroom
- Description: Primary Bedroom W/ Ensuite Bathroom & Walk In Closet
- Level: Main
Bedroom
- Level: Basement
Bathroom
- Level: Main
Bathroom
- Level: Main
Bathroom
- Level: Main
Bathroom
- Level: Basement
Family room
- Level: Basement
Kitchen
- Description: Open Concept Kitchen With Island
- Level: Main
Laundry
- Level: Main
Living room
- Description: Secondary Living Room With Gas Fireplace
- Level: Main
Living room
- Description: Main Living Room With Vaulted Ceilings
- Level: Main
Office
- Level: Main
Heating
- Forced Air
Cooling
- Central Air
Appliances
- Included: Dishwasher, Disposal, Gas Water Heater, Microwave, Oven, Range, Range Hood, Refrigerator
- Laundry: In Unit
Features
- Eat-in Kitchen, Entrance Foyer, High Ceilings, Kitchen Island, Open Floorplan, Primary Suite, Quartz Counters, Walk-In Closet(s)
- Flooring: Tile, Vinyl
- Basement: Finished
- Number of fireplaces: 1
- Fireplace features: Gas, Living Room
- Common walls with other units/homes: No Common Walls
Interior area
- Total structure area: 3,026
- Total interior livable area: 3,026 sqft
- Finished area above ground: 2,258
- Finished area below ground: 768
Video & virtual tour
Property
Parking
- Total spaces: 2
- Parking features: Concrete
- Attached garage spaces: 2
Features
- Levels: One
- Stories: 1
- Entry location: Ground
- Patio & porch: Front Porch, Patio
- Exterior features: Barbecue, Lighting, Private Yard, Rain Gutters
- Fencing: Full
Lot
- Size: 0.36 Acres
- Features: Corner Lot
- Residential vegetation: Xeriscaping
Details
- Parcel number: R0031994
- Special conditions: Standard
Construction
Type & style
- Home type: SingleFamily
- Architectural style: Contemporary
- Property subtype: Single Family Residence
Materials
- Brick, Concrete, Frame, Wood Siding
- Foundation: Concrete Perimeter
Condition
- Updated/Remodeled
- Year built: 1971
Utilities & green energy
- Sewer: Public Sewer
- Water: Public
- Utilities for property: Electricity Connected, Natural Gas Connected
Community & HOA
Community
- Security: Carbon Monoxide Detector(s), Smart Locks, Smoke Detector(s)
- Subdivision: Gunbarrel Green
HOA
- Has HOA: Yes
- HOA fee: $100 annually
- HOA name: Gunbarrel Green
- HOA phone: 720-443-3471
Location
- Region: Boulder
Financial & listing details
- Price per square foot: $429/sqft
- Tax assessed value: $1,079,900
- Annual tax amount: $5,684
- Date on market: 1/7/2026
- Listing terms: 1031 Exchange,Cash,Conventional,FHA,Jumbo,VA Loan
- Exclusions: Seller's Personal Property And Any Staging Items
- Ownership: Corporation/Trust
- Electric utility on property: Yes
- Road surface type: Paved
Estimated market value
Not available
Estimated sales range
Not available
Not available
Price history
Price history
| Date | Event | Price |
|---|---|---|
| 2/6/2026 | Pending sale | $1,299,000$429/sqft |
Source: | ||
| 1/7/2026 | Listed for sale | $1,299,000-2%$429/sqft |
Source: | ||
| 12/31/2025 | Listing removed | $1,325,000$438/sqft |
Source: | ||
| 11/12/2025 | Listed for sale | $1,325,000+60.6%$438/sqft |
Source: | ||
| 3/31/2025 | Sold | $825,000-6.3%$273/sqft |
Source: | ||
Public tax history
Public tax history
| Year | Property taxes | Tax assessment |
|---|---|---|
| 2025 | $5,684 +1.7% | $67,494 -6% |
| 2024 | $5,591 +22.5% | $71,824 -1% |
| 2023 | $4,563 +4.9% | $72,521 +35.1% |
Find assessor info on the county website
BuyAbility℠ payment
Est. payment
$7,314/mo
Principal & interest
$6277
Property taxes
$574
Other costs
$463
Climate risks
Neighborhood: Gunbarrel
Nearby schools
GreatSchools rating
- 7/10Heatherwood Elementary SchoolGrades: PK-5Distance: 1.4 mi
- 6/10Nevin Platt Middle SchoolGrades: 6-8Distance: 4.9 mi
- 10/10Boulder High SchoolGrades: 9-12Distance: 5.9 mi
Schools provided by the listing agent
- Elementary: Heatherwood
- Middle: Platt
- High: Fairview
- District: Boulder Valley RE 2
Source: REcolorado. This data may not be complete. We recommend contacting the local school district to confirm school assignments for this home.
Open to renting?
Browse rentals near this home.- Loading
