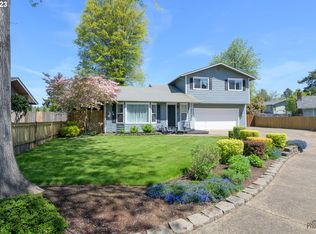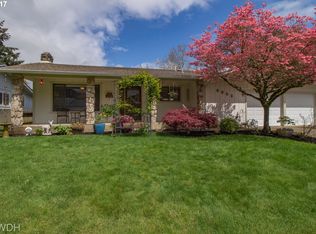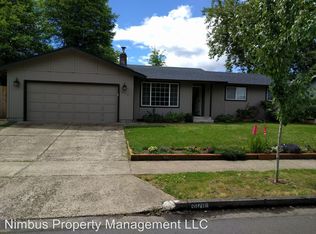Looking for a gorgeous home in the Thurston area? Look no further! This beautiful updated home features 3 beds, 1 bath and cute farmhouse accents throughout! From the kitchen with the white tile backsplash, double basin farmhouse sink, floating shelves, gorgeous slate floor and newer appliances, wood burning stove, open flowing layout, new roof, heat pump, large fenced backyard with garden shed and sprinkler system, fruit trees and ample RV parking on a quiet private street..It won't last long!
This property is off market, which means it's not currently listed for sale or rent on Zillow. This may be different from what's available on other websites or public sources.



