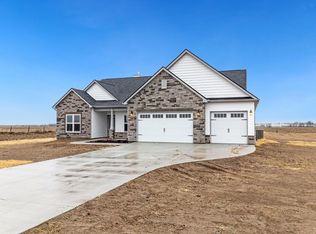Closed
$255,000
6965 W Division Line Rd, Delphi, IN 46923
3beds
1,200sqft
Single Family Residence
Built in 1964
0.78 Acres Lot
$258,300 Zestimate®
$--/sqft
$1,545 Estimated rent
Home value
$258,300
Estimated sales range
Not available
$1,545/mo
Zestimate® history
Loading...
Owner options
Explore your selling options
What's special
This beautifully maintained ranch home has 3 bedrooms, 1.5 baths with an open floor plan that offers a family room & separate living area off the kitchen. The oversized eat-in kitchen offers tons of storage and counterspace, solid surface countertops, under cabinet lighting and all appliances included. The back yard is a private oasis that consists of above ground pool, trampoline, kids playset & large patio for family & friends entertainment. The additional detached garage has potential to be a workshop or mancave/she shed!! If you love Spring flowers you will enjoy the spectacular landscaped flower beds with plenty of perennials. This is all about Location, Location, Location
Zillow last checked: 8 hours ago
Listing updated: April 30, 2025 at 11:33am
Listed by:
Joan Abbott Agt:765-564-9822,
Joan Abbott Real Estate
Bought with:
Joan Abbott, RB14025729
Joan Abbott Real Estate
Source: IRMLS,MLS#: 202510218
Facts & features
Interior
Bedrooms & bathrooms
- Bedrooms: 3
- Bathrooms: 2
- Full bathrooms: 1
- 1/2 bathrooms: 1
- Main level bedrooms: 3
Bedroom 1
- Level: Main
Bedroom 2
- Level: Main
Family room
- Level: Main
- Area: 247
- Dimensions: 19 x 13
Kitchen
- Level: Main
- Area: 234
- Dimensions: 13 x 18
Living room
- Level: Main
- Area: 221
- Dimensions: 13 x 17
Heating
- Natural Gas, Forced Air
Cooling
- Central Air, Ceiling Fan(s)
Appliances
- Included: Dishwasher, Microwave, Refrigerator, Washer, Dryer-Electric, Electric Oven, Electric Range, Electric Water Heater, Water Softener Rented
- Laundry: Main Level
Features
- Ceiling Fan(s), Countertops-Solid Surf, Eat-in Kitchen, Open Floorplan, Tub/Shower Combination
- Flooring: Hardwood, Carpet
- Doors: Storm Doors
- Windows: Window Treatments
- Basement: Crawl Space,Block,Sump Pump
- Has fireplace: No
- Fireplace features: None
Interior area
- Total structure area: 1,200
- Total interior livable area: 1,200 sqft
- Finished area above ground: 1,200
- Finished area below ground: 0
Property
Parking
- Total spaces: 2
- Parking features: Attached, Garage Door Opener, Heated Garage, Garage Utilities, Stone
- Attached garage spaces: 2
- Has uncovered spaces: Yes
Features
- Levels: One
- Stories: 1
- Patio & porch: Patio, Porch Covered
- Exterior features: Workshop, Play/Swing Set
- Pool features: Above Ground
- Fencing: None
Lot
- Size: 0.78 Acres
- Features: Level, Rural, Landscaped
Details
- Additional structures: Shed
- Parcel number: 081104000020.000006
- Other equipment: Pool Equipment, Sump Pump+Battery Backup
Construction
Type & style
- Home type: SingleFamily
- Architectural style: Ranch
- Property subtype: Single Family Residence
Materials
- Brick, Vinyl Siding
- Roof: Shingle
Condition
- New construction: No
- Year built: 1964
Utilities & green energy
- Electric: REMC
- Gas: NIPSCO
- Sewer: Septic Tank
- Water: Well
Community & neighborhood
Security
- Security features: Smoke Detector(s)
Community
- Community features: None
Location
- Region: Delphi
- Subdivision: None
Other
Other facts
- Listing terms: Cash,Conventional,FHA,USDA Loan,VA Loan
Price history
| Date | Event | Price |
|---|---|---|
| 4/30/2025 | Sold | $255,000+6.3% |
Source: | ||
| 4/3/2025 | Pending sale | $239,900 |
Source: | ||
| 3/31/2025 | Listed for sale | $239,900+90.4% |
Source: | ||
| 6/20/2017 | Sold | $126,000-2.3% |
Source: | ||
| 5/10/2017 | Listed for sale | $129,000$108/sqft |
Source: Weichert Realtors Len Wilson #201720216 Report a problem | ||
Public tax history
| Year | Property taxes | Tax assessment |
|---|---|---|
| 2024 | $1,043 +25.1% | $171,700 +6.3% |
| 2023 | $834 +12% | $161,600 +10.8% |
| 2022 | $745 +7.6% | $145,900 +11.4% |
Find assessor info on the county website
Neighborhood: 46923
Nearby schools
GreatSchools rating
- 7/10Delphi Community Elementary SchoolGrades: PK-5Distance: 2.2 mi
- 7/10Delphi Community Middle SchoolGrades: 6-8Distance: 2 mi
- 5/10Delphi Community High SchoolGrades: 9-12Distance: 2 mi
Schools provided by the listing agent
- Elementary: Delphi Community
- Middle: Delphi Community
- High: Delphi
- District: Delphi Community School Corp.
Source: IRMLS. This data may not be complete. We recommend contacting the local school district to confirm school assignments for this home.

Get pre-qualified for a loan
At Zillow Home Loans, we can pre-qualify you in as little as 5 minutes with no impact to your credit score.An equal housing lender. NMLS #10287.
