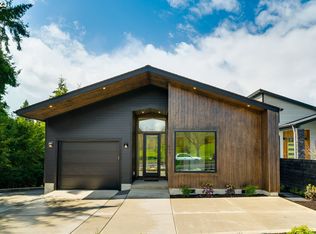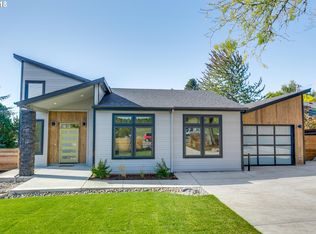Sold
$924,900
6965 SW 45th Ave, Portland, OR 97219
5beds
2,925sqft
Residential, Single Family Residence
Built in 2023
6,098.4 Square Feet Lot
$994,900 Zestimate®
$316/sqft
$4,955 Estimated rent
Home value
$994,900
$935,000 - $1.06M
$4,955/mo
Zestimate® history
Loading...
Owner options
Explore your selling options
What's special
Spectacular new construction with a mid-century vibe across from Gabriel Park and all it has to offer. Tucked off the main road this gorgeous home is bathed in natural light and features a stunning floor to ceiling stack stone wall with linear fireplace. Well-appointed kitchen features Bosch appliances, 5-burner gas stove, built-ins, island with seating, quartz counters with an abundance of counter space and storage making this the perfect kitchen for your inner chef and entertaining. Large laundry room includes a sink and more cabinetry for storage. Enjoy the spa-like primary bath with soak tub and separate shower. Lower-level family room has a wet bar, wine cooler and slider to large patio for entertaining or just relaxing. This is a must see to truly appreciate the attention to detail and finishes. [Home Energy Score = 3. HES Report at https://rpt.greenbuildingregistry.com/hes/OR10206784]
Zillow last checked: 8 hours ago
Listing updated: August 31, 2023 at 06:32am
Listed by:
Brian Eustis 503-490-4001,
Premiere Property Group, LLC
Bought with:
Aaron Moomaw, 200503265
Cascade Hasson Sotheby's International Realty
Source: RMLS (OR),MLS#: 23361204
Facts & features
Interior
Bedrooms & bathrooms
- Bedrooms: 5
- Bathrooms: 4
- Full bathrooms: 3
- Partial bathrooms: 1
- Main level bathrooms: 3
Primary bedroom
- Features: Double Sinks, Engineered Hardwood, Shower, Soaking Tub, Walkin Closet
- Level: Main
- Area: 336
- Dimensions: 21 x 16
Bedroom 2
- Features: Engineered Hardwood, Wainscoting
- Level: Main
- Area: 121
- Dimensions: 11 x 11
Bedroom 3
- Features: French Doors, Engineered Hardwood
- Level: Main
- Area: 96
- Dimensions: 12 x 8
Bedroom 4
- Features: Engineered Hardwood
- Level: Lower
- Area: 121
- Dimensions: 11 x 11
Bedroom 5
- Features: Engineered Hardwood
- Level: Lower
- Area: 121
- Dimensions: 11 x 11
Dining room
- Features: Kitchen Dining Room Combo, Engineered Hardwood
- Level: Main
- Area: 180
- Dimensions: 12 x 15
Family room
- Features: Patio, Sliding Doors, Engineered Hardwood, Wet Bar
- Level: Lower
- Area: 361
- Dimensions: 19 x 19
Kitchen
- Features: Island, Engineered Hardwood
- Level: Main
- Area: 304
- Width: 16
Living room
- Features: Fireplace Insert, Patio, Engineered Hardwood, High Ceilings
- Level: Main
- Area: 272
- Dimensions: 16 x 17
Heating
- Ductless, Forced Air 90
Appliances
- Included: Dishwasher, Disposal, Free-Standing Gas Range, Free-Standing Refrigerator, Microwave, Range Hood, Stainless Steel Appliance(s), Electric Water Heater
- Laundry: Laundry Room
Features
- High Ceilings, Quartz, Soaking Tub, Vaulted Ceiling(s), Wainscoting, Kitchen Dining Room Combo, Wet Bar, Kitchen Island, Double Vanity, Shower, Walk-In Closet(s), Pantry, Tile
- Flooring: Engineered Hardwood, Tile
- Doors: French Doors, Sliding Doors
- Windows: Double Pane Windows
- Basement: Crawl Space
- Number of fireplaces: 1
- Fireplace features: Gas, Insert
Interior area
- Total structure area: 2,925
- Total interior livable area: 2,925 sqft
Property
Parking
- Total spaces: 1
- Parking features: Off Street, Garage Door Opener, Attached
- Attached garage spaces: 1
Accessibility
- Accessibility features: Builtin Lighting, Natural Lighting, Accessibility
Features
- Stories: 2
- Patio & porch: Patio
- Exterior features: On Site Storm water Management
Lot
- Size: 6,098 sqft
- Features: Flag Lot, Terraced, SqFt 5000 to 6999
Details
- Parcel number: R698641
- Zoning: R 7
Construction
Type & style
- Home type: SingleFamily
- Architectural style: NW Contemporary
- Property subtype: Residential, Single Family Residence
Materials
- Cement Siding, Lap Siding
- Roof: Composition
Condition
- New Construction
- New construction: Yes
- Year built: 2023
Utilities & green energy
- Gas: Gas
- Sewer: Public Sewer
- Water: Public
Community & neighborhood
Location
- Region: Portland
- Subdivision: Maplewood
Other
Other facts
- Listing terms: Cash,Conventional
Price history
| Date | Event | Price |
|---|---|---|
| 8/31/2023 | Sold | $924,900$316/sqft |
Source: | ||
| 8/12/2023 | Pending sale | $924,900$316/sqft |
Source: | ||
| 7/28/2023 | Price change | $924,900-7.5%$316/sqft |
Source: | ||
| 7/10/2023 | Price change | $999,900-6.1%$342/sqft |
Source: | ||
| 5/31/2023 | Price change | $1,064,900-3.2%$364/sqft |
Source: | ||
Public tax history
Tax history is unavailable.
Neighborhood: Maplewood
Nearby schools
GreatSchools rating
- 10/10Maplewood Elementary SchoolGrades: K-5Distance: 0.4 mi
- 8/10Jackson Middle SchoolGrades: 6-8Distance: 1.8 mi
- 8/10Ida B. Wells-Barnett High SchoolGrades: 9-12Distance: 1.7 mi
Schools provided by the listing agent
- Elementary: Maplewood
- Middle: Jackson
- High: Ida B Wells
Source: RMLS (OR). This data may not be complete. We recommend contacting the local school district to confirm school assignments for this home.
Get a cash offer in 3 minutes
Find out how much your home could sell for in as little as 3 minutes with a no-obligation cash offer.
Estimated market value
$994,900
Get a cash offer in 3 minutes
Find out how much your home could sell for in as little as 3 minutes with a no-obligation cash offer.
Estimated market value
$994,900

