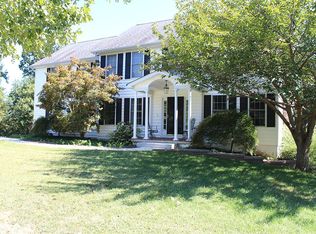Sold for $610,000 on 11/05/25
$610,000
6965 Hawkins Gate Rd, La Plata, MD 20646
4beds
4,380sqft
Single Family Residence
Built in 2002
7.04 Acres Lot
$607,000 Zestimate®
$139/sqft
$3,584 Estimated rent
Home value
$607,000
$571,000 - $643,000
$3,584/mo
Zestimate® history
Loading...
Owner options
Explore your selling options
What's special
Whether you're looking to relax or entertain, this haven is ready to be your personal canvas. The seller has meticulously maintained the home with regular updates and repairs, ensuring everything is in excellent working order. All you need to do is move in and make it your own, if you choose, because it’s already beautiful as is. Recent updates include a lower-level HVAC unit that’s only 2.5 years old, an upper-level HVAC unit that’s 7.5 years old, and a water heater that’s 7 years old. This modern, spacious home offers 4 bedrooms and 2.5 bathrooms, thoughtfully laid out over an impressive 4,380 square feet on a sprawling 7-acre lot. This residence promises tranquility and room for your dreams to unfold. Step inside to discover a beautifully maintained interior, ready for your personal flair. The expansive living areas include a sunken living room boasting tons of natural light and a cozy fireplace for relaxation, a formal dining room that is perfect for hosting elegant dinners, a generous kitchen ready for your personal touches, and a walk-in pantry. A convenient half bath is just off the kitchen. The dedicated office, ideal for work-from-home days, offers serene views to inspire your creativity. Both the kitchen and office feature sliding doors, poised for future deck additions that will seamlessly blend indoor and outdoor living. Upstairs, the primary bedroom is a true retreat, featuring its own fireplace, a walk-in closet, and an ensuite bath complete with a soaking tub and dual vanity. The finished basement expands your living space, with plumbing in place for an additional bathroom. The home also features a 2-car garage and a long driveway that accommodates at least 6 cars, ideal for guests. Each room is bathed in natural light, fostering a warm and inviting atmosphere throughout. Don’t miss the chance to make it your own!
Zillow last checked: 9 hours ago
Listing updated: September 01, 2025 at 08:25am
Listed by:
Regina Johnson 240-903-0680,
Compass
Bought with:
Randy Lozano, 5013655
Samson Properties
Source: Bright MLS,MLS#: MDCH2044634
Facts & features
Interior
Bedrooms & bathrooms
- Bedrooms: 4
- Bathrooms: 3
- Full bathrooms: 2
- 1/2 bathrooms: 1
- Main level bathrooms: 1
Basement
- Area: 1607
Heating
- Heat Pump, Electric
Cooling
- Central Air, Electric
Appliances
- Included: Microwave, Cooktop, Dishwasher, Disposal, Dryer, Oven, Refrigerator, Stainless Steel Appliance(s), Washer, Water Heater, Electric Water Heater
Features
- Soaking Tub, Bathroom - Stall Shower, Breakfast Area, Ceiling Fan(s), Crown Molding, Floor Plan - Traditional, Formal/Separate Dining Room, Eat-in Kitchen, Kitchen - Gourmet, Kitchen Island, Kitchen - Table Space, Primary Bath(s), Recessed Lighting, Wainscotting, Walk-In Closet(s)
- Flooring: Wood
- Doors: Sliding Glass
- Windows: Window Treatments
- Basement: Finished,Interior Entry,Exterior Entry,Rear Entrance,Walk-Out Access,Windows
- Number of fireplaces: 1
Interior area
- Total structure area: 4,380
- Total interior livable area: 4,380 sqft
- Finished area above ground: 2,773
- Finished area below ground: 1,607
Property
Parking
- Total spaces: 6
- Parking features: Storage, Garage Faces Side, Garage Door Opener, Inside Entrance, Attached, Driveway
- Attached garage spaces: 2
- Uncovered spaces: 4
Accessibility
- Accessibility features: None
Features
- Levels: Three
- Stories: 3
- Exterior features: Lighting
- Pool features: None
Lot
- Size: 7.04 Acres
Details
- Additional structures: Above Grade, Below Grade
- Parcel number: 0908064024
- Zoning: RC
- Special conditions: Standard
Construction
Type & style
- Home type: SingleFamily
- Architectural style: Colonial
- Property subtype: Single Family Residence
Materials
- Combination
- Foundation: Permanent
Condition
- New construction: No
- Year built: 2002
Utilities & green energy
- Sewer: Private Septic Tank
- Water: Well
Community & neighborhood
Security
- Security features: Main Entrance Lock, Smoke Detector(s)
Location
- Region: La Plata
- Subdivision: Hawkins Purchase
Other
Other facts
- Listing agreement: Exclusive Right To Sell
- Ownership: Fee Simple
Price history
| Date | Event | Price |
|---|---|---|
| 11/5/2025 | Sold | $610,000$139/sqft |
Source: Public Record | ||
| 8/29/2025 | Sold | $610,000+1.8%$139/sqft |
Source: | ||
| 7/27/2025 | Contingent | $599,000$137/sqft |
Source: | ||
| 7/23/2025 | Price change | $599,000-4.2%$137/sqft |
Source: | ||
| 7/2/2025 | Listed for sale | $625,000$143/sqft |
Source: | ||
Public tax history
| Year | Property taxes | Tax assessment |
|---|---|---|
| 2025 | -- | $533,867 +7.3% |
| 2024 | $6,980 +20.9% | $497,333 +7.9% |
| 2023 | $5,774 +15.7% | $460,800 |
Find assessor info on the county website
Neighborhood: 20646
Nearby schools
GreatSchools rating
- 7/10Mary Matula Elementary SchoolGrades: PK-5Distance: 2.9 mi
- 4/10Milton M. Somers Middle SchoolGrades: 6-8Distance: 3 mi
- 6/10La Plata High SchoolGrades: 9-12Distance: 2.6 mi
Schools provided by the listing agent
- District: Charles County Public Schools
Source: Bright MLS. This data may not be complete. We recommend contacting the local school district to confirm school assignments for this home.

Get pre-qualified for a loan
At Zillow Home Loans, we can pre-qualify you in as little as 5 minutes with no impact to your credit score.An equal housing lender. NMLS #10287.
Sell for more on Zillow
Get a free Zillow Showcase℠ listing and you could sell for .
$607,000
2% more+ $12,140
With Zillow Showcase(estimated)
$619,140