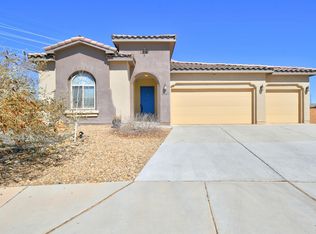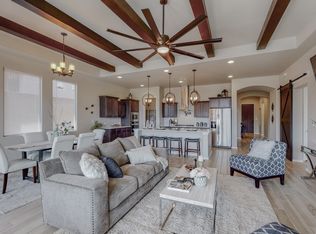Sold
Price Unknown
6965 Cleary Loop NE, Rio Rancho, NM 87144
4beds
2,380sqft
Single Family Residence
Built in 2020
0.29 Acres Lot
$519,200 Zestimate®
$--/sqft
$2,722 Estimated rent
Home value
$519,200
$472,000 - $571,000
$2,722/mo
Zestimate® history
Loading...
Owner options
Explore your selling options
What's special
WELCOME HOME TO LUXURY AND COMFORT IN LOMAS ENCANTADAS WITH SOLAR! Imagine pulling up to stunning curb appeal, where an elegant landscaped entrance welcomes you. Step inside to warm wood-look tile, a graceful tray ceiling, and stylish pendant lighting that set the tone for sophisticated living. The open-concept kitchen invites gatherings with island seating and a sunlit dining space perfect for casual breakfasts or festive dinners. Retreat to your serene owner's suite, complete with a spacious walk-in closet and spa-like bath. Outside, your private backyard oasis awaits--covered porch, built-in firepit, and ample room to unwind. Don't miss this dream home--schedule your tour today!
Zillow last checked: 8 hours ago
Listing updated: April 08, 2025 at 03:35pm
Listed by:
Jonathan P Tenorio 505-410-8568,
Keller Williams Realty
Bought with:
Deborah K Posa, 49160
Realty One of New Mexico
Source: SWMLS,MLS#: 1077281
Facts & features
Interior
Bedrooms & bathrooms
- Bedrooms: 4
- Bathrooms: 3
- Full bathrooms: 2
- 3/4 bathrooms: 1
Primary bedroom
- Level: Main
- Area: 235.11
- Dimensions: 17 x 13.83
Kitchen
- Level: Main
- Area: 199.81
- Dimensions: 15.08 x 13.25
Living room
- Level: Main
- Area: 368.07
- Dimensions: 20.08 x 18.33
Heating
- Central, Forced Air
Cooling
- Refrigerated
Appliances
- Laundry: Electric Dryer Hookup
Features
- Breakfast Bar, Dual Sinks, Entrance Foyer, Family/Dining Room, Kitchen Island, Living/Dining Room, Main Level Primary, Pantry, Shower Only, Separate Shower, Walk-In Closet(s)
- Flooring: Carpet, Tile
- Windows: Double Pane Windows, Insulated Windows
- Has basement: No
- Number of fireplaces: 1
- Fireplace features: Glass Doors, Gas Log
Interior area
- Total structure area: 2,380
- Total interior livable area: 2,380 sqft
Property
Parking
- Total spaces: 3
- Parking features: Attached, Door-Multi, Garage, Two Car Garage
- Attached garage spaces: 3
Features
- Levels: One
- Stories: 1
- Patio & porch: Patio
- Exterior features: Fire Pit, Patio, Privacy Wall, Private Yard
- Fencing: Wall
Lot
- Size: 0.29 Acres
Details
- Parcel number: 1017074167272
- Zoning description: R-1
Construction
Type & style
- Home type: SingleFamily
- Property subtype: Single Family Residence
Materials
- Frame, Stucco, Rock
- Roof: Pitched,Tile
Condition
- Resale
- New construction: No
- Year built: 2020
Details
- Builder name: Hakes Brothers
Utilities & green energy
- Electric: None
- Sewer: Public Sewer
- Water: Public
- Utilities for property: Electricity Connected, Natural Gas Connected, Sewer Connected, Water Connected
Green energy
- Energy generation: Solar
Community & neighborhood
Location
- Region: Rio Rancho
HOA & financial
HOA
- Has HOA: Yes
- HOA fee: $40 monthly
- Services included: Common Areas
Other
Other facts
- Listing terms: Cash,Conventional,FHA,VA Loan
Price history
| Date | Event | Price |
|---|---|---|
| 4/8/2025 | Sold | -- |
Source: | ||
| 3/15/2025 | Pending sale | $524,900$221/sqft |
Source: | ||
| 1/30/2025 | Listed for sale | $524,900-2.8%$221/sqft |
Source: | ||
| 10/2/2022 | Listing removed | -- |
Source: | ||
| 7/10/2022 | Listed for sale | $540,000$227/sqft |
Source: | ||
Public tax history
| Year | Property taxes | Tax assessment |
|---|---|---|
| 2025 | $7,163 +29.5% | $173,925 +38.7% |
| 2024 | $5,530 +2.4% | $125,394 +3% |
| 2023 | $5,403 +1.8% | $121,741 +3% |
Find assessor info on the county website
Neighborhood: 87144
Nearby schools
GreatSchools rating
- 6/10Sandia Vista Elementary SchoolGrades: PK-5Distance: 0.6 mi
- 8/10Mountain View Middle SchoolGrades: 6-8Distance: 0.5 mi
- 7/10V Sue Cleveland High SchoolGrades: 9-12Distance: 2.9 mi
Get a cash offer in 3 minutes
Find out how much your home could sell for in as little as 3 minutes with a no-obligation cash offer.
Estimated market value$519,200
Get a cash offer in 3 minutes
Find out how much your home could sell for in as little as 3 minutes with a no-obligation cash offer.
Estimated market value
$519,200

