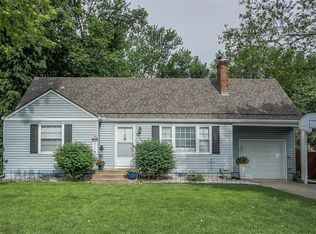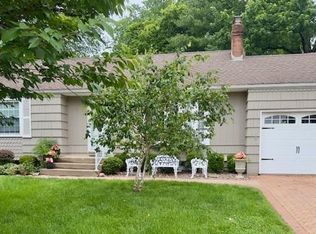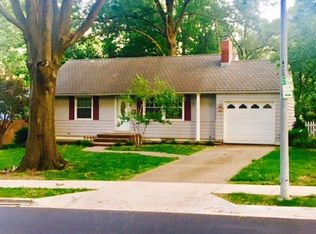Newly renovated Cape Cod charmer in the heart of Prairie Village! NEW: roof, paint, driveway, patio, sprinkler system, electrical, HVAC, water heater, kitchen & bathrooms are just a portion of the over $200,000 in upgrades this home 4 bed, 3.1 bath has to offer! Main floor has 2 living areas, eat-in kitchen w SS appliances & quartz counters, laundry/mud rm, 2 beds & 1.1 baths. Upstairs the over-sized primary rm has 2 huge w/i closets & NEW bathroom! 4th bedroom offers lofted area, 2 closets & bead board ceiling.
This property is off market, which means it's not currently listed for sale or rent on Zillow. This may be different from what's available on other websites or public sources.


