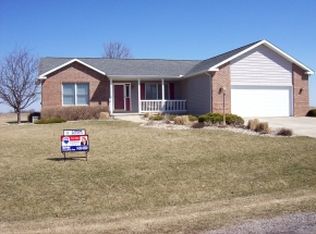Sold for $340,000
$340,000
6964 Fieldstone Ln, Decatur, IL 62521
3beds
1,901sqft
Single Family Residence
Built in 2003
0.47 Acres Lot
$380,600 Zestimate®
$179/sqft
$2,562 Estimated rent
Home value
$380,600
$320,000 - $453,000
$2,562/mo
Zestimate® history
Loading...
Owner options
Explore your selling options
What's special
LOCATION! LOCATION! LOCATION! SMALL TOWN SCHOOLS! BEAUTIFUL, meticulously maintained custom built RANCH located in quiet Candlebrook Estates in Mt. Zion School District and Long Creek area. Great curb appeal, lovely front porch and simplistic landscaping with edging all the way around the house and trees. Original owners, built in 2003, this home features Bruce hardwood floors, cathedral 9 ft. ceilings, Anderson 85% UV windows, 6 panel solid oak doors, arch doorways, and dusk to dawn lighting. The large foyer welcomes you to the spacious living room with gas fireplace. The open concept of the kitchen and dining room showcases an abundance of Hickory cabinetry, stainless steel appliances, and French doors leading to the patio overlooking the backyard. The hallway was designed for handicap accessibility entry if needed. Enjoy the master bedroom with large walk in closet. The master bathroom features a walk in shower and dual sinks with higher countertops. A hot water circulation pump has been installed. Two more bedrooms are featured on main level. The office/additional living space/dining room could easily be converted into a fourth bedroom if desired. Laundry room is also located on main level. EASY to finish basement allows for another 1,900 sq. ft. of living space. The process of finishing the basement has already been started and egress windows are in place for additional bedrooms!!! The 2.5 attached garage has room for workshop area and floor is finished with epoxy. This home is situated on a half an acre lot with possibility of purchasing additional lot behind house from different owner. Property is completely lined with invisible fence allowing two separate zones. New roof in 2023 and newer laterals in septic system. Call for a tour today! This home is move in ready and feels like a brand new build!
Zillow last checked: 8 hours ago
Listing updated: March 05, 2025 at 04:21pm
Listed by:
Nicole Pinkston 217-413-1426,
Vieweg RE/Better Homes & Gardens Real Estate-Service First
Bought with:
Sarah Edwards, 475192045
Brinkoetter REALTORS®
Source: CIBR,MLS#: 6247995 Originating MLS: Central Illinois Board Of REALTORS
Originating MLS: Central Illinois Board Of REALTORS
Facts & features
Interior
Bedrooms & bathrooms
- Bedrooms: 3
- Bathrooms: 3
- Full bathrooms: 2
- 1/2 bathrooms: 1
Primary bedroom
- Level: Main
- Width: 13
Bedroom
- Level: Main
Bedroom
- Level: Main
- Width: 13
Primary bathroom
- Level: Main
- Dimensions: 10 x 8
Foyer
- Level: Main
- Length: 13
Other
- Level: Main
- Length: 8
Half bath
- Level: Main
Kitchen
- Level: Main
- Width: 15
Laundry
- Level: Main
Living room
- Level: Main
- Width: 15
Office
- Level: Main
Heating
- Forced Air, Gas
Cooling
- Central Air
Appliances
- Included: Dishwasher, Disposal, Gas Water Heater, Microwave, Oven, Range, Refrigerator, Range Hood
- Laundry: Main Level
Features
- Attic, Fireplace, Bath in Primary Bedroom, Main Level Primary, Pantry, Walk-In Closet(s)
- Basement: Unfinished,Full,Sump Pump
- Number of fireplaces: 1
- Fireplace features: Gas, Family/Living/Great Room
Interior area
- Total structure area: 1,901
- Total interior livable area: 1,901 sqft
- Finished area above ground: 1,901
- Finished area below ground: 0
Property
Parking
- Total spaces: 2.5
- Parking features: Attached, Garage
- Attached garage spaces: 2.5
Features
- Levels: One
- Stories: 1
- Patio & porch: Front Porch, Patio
- Fencing: Pet Fence
Lot
- Size: 0.47 Acres
Details
- Parcel number: 091334476045
- Zoning: RES
- Special conditions: None
Construction
Type & style
- Home type: SingleFamily
- Architectural style: Ranch
- Property subtype: Single Family Residence
Materials
- Vinyl Siding
- Foundation: Basement
- Roof: Shingle
Condition
- Year built: 2003
Utilities & green energy
- Sewer: Septic Tank
- Water: Public
Community & neighborhood
Security
- Security features: Smoke Detector(s)
Location
- Region: Decatur
- Subdivision: Candlebrook Estates
Other
Other facts
- Road surface type: Concrete
Price history
| Date | Event | Price |
|---|---|---|
| 3/5/2025 | Sold | $340,000-2.8%$179/sqft |
Source: | ||
| 2/7/2025 | Pending sale | $349,900$184/sqft |
Source: | ||
| 1/23/2025 | Contingent | $349,900$184/sqft |
Source: | ||
| 1/8/2025 | Price change | $349,900-2.8%$184/sqft |
Source: | ||
| 12/19/2024 | Listed for sale | $359,900$189/sqft |
Source: | ||
Public tax history
| Year | Property taxes | Tax assessment |
|---|---|---|
| 2024 | $4,726 -3.3% | $86,157 +7.6% |
| 2023 | $4,886 +6.5% | $80,056 +6.4% |
| 2022 | $4,588 +3.1% | $75,272 +5.5% |
Find assessor info on the county website
Neighborhood: 62521
Nearby schools
GreatSchools rating
- 8/10Mt Zion Elementary SchoolGrades: 2-3Distance: 2.4 mi
- 4/10Mt Zion Jr High SchoolGrades: 7-8Distance: 2.6 mi
- 9/10Mt Zion High SchoolGrades: 9-12Distance: 2.7 mi
Schools provided by the listing agent
- District: Mt Zion Dist 3
Source: CIBR. This data may not be complete. We recommend contacting the local school district to confirm school assignments for this home.
Get pre-qualified for a loan
At Zillow Home Loans, we can pre-qualify you in as little as 5 minutes with no impact to your credit score.An equal housing lender. NMLS #10287.
