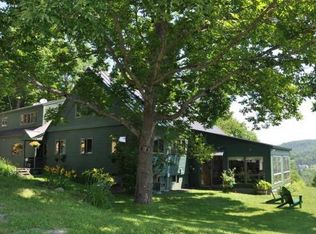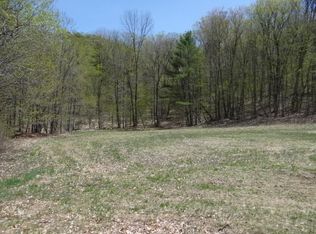Closed
Listed by:
Gretchjen Smith,
Williamson Group Sothebys Intl. Realty Cell:802-356-1873,
Carol Wood,
Williamson Group Sothebys Intl. Realty
Bought with: Williamson Group Sothebys Intl. Realty
$750,000
6963 South Road, Woodstock, VT 05071
2beds
1,840sqft
Single Family Residence
Built in 1970
33.16 Acres Lot
$552,400 Zestimate®
$408/sqft
$2,787 Estimated rent
Home value
$552,400
$420,000 - $696,000
$2,787/mo
Zestimate® history
Loading...
Owner options
Explore your selling options
What's special
Enchanting cottage perched on a private knoll with short range views. This property consist of 33 acres with a mixture of open meadow and woods for those looking for an afternoon of walking or snowshoeing. It is currently enrolled in the Current Use Forestry program. Stunning perennial gardens enhance the handsome stone walls and stone walk way to the residence. It's a Garden enthusiasts haven with different variety of ferns. This cozy cottage boast 2 bedrooms, 1.5 baths with 2 loft spaces. It's a perfect open floor plan for entertaining with wide pine floors, exposed beams and anchored by a pellet stove in the living room to cozy up with a book on a winter afternoon. This residence has the advantage of being on one level. Large mudroom leads out to a wonderful covered porch or sunbath on the south-facing back deck in the afternoons. There is a large detached 2 bay garage and generator hook up. Just minutes to GMHA and the Kedron Valley Inn. Championship golf, skiing and fly-fishing on the Black River near by. Woodstock Green is approx 6 miles for access to all the stores, restaurants and amenities. It's a lovely cottage being sold by the original owners- come take a look!
Zillow last checked: 8 hours ago
Listing updated: May 01, 2025 at 01:08pm
Listed by:
Gretchjen Smith,
Williamson Group Sothebys Intl. Realty Cell:802-356-1873,
Carol Wood,
Williamson Group Sothebys Intl. Realty
Bought with:
Danny Kogut
Williamson Group Sothebys Intl. Realty
Source: PrimeMLS,MLS#: 5032545
Facts & features
Interior
Bedrooms & bathrooms
- Bedrooms: 2
- Bathrooms: 2
- Full bathrooms: 1
- 1/2 bathrooms: 1
Heating
- Propane, Pellet Stove
Cooling
- Wall Unit(s)
Appliances
- Included: Dishwasher, Dryer, Refrigerator, Washer, Electric Stove
- Laundry: 1st Floor Laundry
Features
- Dining Area, Natural Light
- Flooring: Wood
- Has basement: No
Interior area
- Total structure area: 1,840
- Total interior livable area: 1,840 sqft
- Finished area above ground: 1,840
- Finished area below ground: 0
Property
Parking
- Total spaces: 2
- Parking features: Dirt
- Garage spaces: 2
Features
- Levels: One
- Stories: 1
- Patio & porch: Covered Porch
- Exterior features: Deck, Garden, Natural Shade, Storage
- Has view: Yes
- View description: Mountain(s)
Lot
- Size: 33.16 Acres
- Features: Country Setting, Hilly, Landscaped, Level, Open Lot, Rolling Slope, Timber, Trail/Near Trail, Views, Wooded, Near Shopping, Near Skiing, Near Snowmobile Trails, Near School(s)
Details
- Additional structures: Outbuilding
- Parcel number: 78625011525
- Zoning description: res
Construction
Type & style
- Home type: SingleFamily
- Architectural style: Contemporary
- Property subtype: Single Family Residence
Materials
- Wood Frame
- Foundation: Other
- Roof: Metal
Condition
- New construction: No
- Year built: 1970
Utilities & green energy
- Electric: Circuit Breakers
- Sewer: Septic Tank
- Utilities for property: Cable at Site
Community & neighborhood
Location
- Region: Woodstock
Other
Other facts
- Road surface type: Paved
Price history
| Date | Event | Price |
|---|---|---|
| 5/1/2025 | Sold | $750,000-5.7%$408/sqft |
Source: | ||
| 3/18/2025 | Listed for sale | $795,000$432/sqft |
Source: | ||
Public tax history
| Year | Property taxes | Tax assessment |
|---|---|---|
| 2024 | -- | $365,900 |
| 2023 | -- | $365,900 |
| 2022 | -- | $365,900 |
Find assessor info on the county website
Neighborhood: 05071
Nearby schools
GreatSchools rating
- 9/10Woodstock Elementary SchoolGrades: PK-4Distance: 5.7 mi
- 9/10Woodstock Senior Uhsd #4Grades: 7-12Distance: 4.9 mi
Schools provided by the listing agent
- Elementary: Woodstock Elementary School
- Middle: Woodstock Union Middle Sch
- High: Woodstock Senior UHSD #4
- District: Windsor
Source: PrimeMLS. This data may not be complete. We recommend contacting the local school district to confirm school assignments for this home.

Get pre-qualified for a loan
At Zillow Home Loans, we can pre-qualify you in as little as 5 minutes with no impact to your credit score.An equal housing lender. NMLS #10287.

