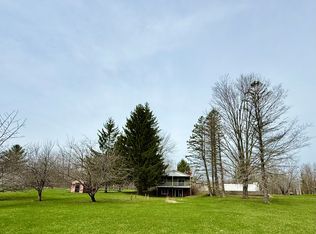Sold
$180,000
6963 Siegfried Rd, Kaleva, MI 49645
2beds
1,569sqft
Single Family Residence
Built in ----
1.13 Acres Lot
$-- Zestimate®
$115/sqft
$1,641 Estimated rent
Home value
Not available
Estimated sales range
Not available
$1,641/mo
Zestimate® history
Loading...
Owner options
Explore your selling options
What's special
Charming 2-bedroom, 2-bath, 1.5 story brick home situated on two spacious lots along the Chief Lake channel, just moments from open water. This inviting property offers a perfect blend of comfort and convenience with its unique layout. The main level features a cozy bedroom and full bath, while the upper level offers a private second bedroom. The walkout basement includes a second kitchen and bath, perfect for guests or additional living space. Warm up by the wood-burning fireplace after a day on the water. Enjoy peaceful waterfront living with easy access to the lake!
Zillow last checked: 8 hours ago
Listing updated: April 08, 2025 at 05:00pm
Listed by:
Mary Peacock 231-250-3355,
Peacock Real Estate
Bought with:
Mary Peacock, 6502386983
Peacock Real Estate
Source: MichRIC,MLS#: 24047819
Facts & features
Interior
Bedrooms & bathrooms
- Bedrooms: 2
- Bathrooms: 2
- Full bathrooms: 2
- Main level bedrooms: 1
Primary bedroom
- Level: Upper
- Area: 272.44
- Dimensions: 27.80 x 9.80
Bedroom 2
- Level: Main
- Area: 107.91
- Dimensions: 10.90 x 9.90
Primary bathroom
- Level: Main
- Area: 35.19
- Dimensions: 6.90 x 5.10
Bathroom 2
- Level: Basement
- Area: 35.88
- Dimensions: 6.90 x 5.20
Dining room
- Level: Main
- Area: 94.54
- Dimensions: 14.11 x 6.70
Family room
- Level: Basement
- Area: 244.61
- Dimensions: 19.11 x 12.80
Kitchen
- Description: Kitchen #2
- Level: Basement
- Area: 67.45
- Dimensions: 7.10 x 9.50
Kitchen
- Level: Main
- Area: 80.8
- Dimensions: 10.10 x 8.00
Laundry
- Level: Basement
- Area: 95.59
- Dimensions: 12.10 x 7.90
Living room
- Level: Main
- Area: 257.76
- Dimensions: 16.00 x 16.11
Other
- Description: Hallway #2
- Level: Basement
- Area: 10.92
- Dimensions: 2.10 x 5.20
Other
- Description: Hallway #3
- Level: Basement
- Area: 135
- Dimensions: 13.50 x 10.00
Other
- Description: Hallway #1
- Level: Main
- Area: 43.2
- Dimensions: 6.00 x 7.20
Other
- Description: Entry
- Level: Main
- Area: 29.2
- Dimensions: 7.30 x 4.00
Heating
- Baseboard, Hot Water
Appliances
- Included: Dryer, Range, Refrigerator, Washer
- Laundry: In Basement
Features
- Basement: Walk-Out Access
- Has fireplace: No
Interior area
- Total structure area: 948
- Total interior livable area: 1,569 sqft
- Finished area below ground: 621
Property
Parking
- Total spaces: 1
- Parking features: Detached
- Garage spaces: 1
Features
- Stories: 2
- Waterfront features: Channel
- Body of water: Chief Lake
Lot
- Size: 1.13 Acres
- Dimensions: 120 x 206 x 120 x 207
Details
- Parcel number: 510320001710
- Zoning description: Res Improved
Construction
Type & style
- Home type: SingleFamily
- Architectural style: Other
- Property subtype: Single Family Residence
Materials
- Brick
- Roof: Composition
Condition
- New construction: No
Utilities & green energy
- Sewer: Septic Tank
- Water: Well
- Utilities for property: Natural Gas Connected
Community & neighborhood
Location
- Region: Kaleva
Other
Other facts
- Listing terms: Cash,FHA,VA Loan,Conventional
- Road surface type: Paved
Price history
| Date | Event | Price |
|---|---|---|
| 4/8/2025 | Sold | $180,000-18.2%$115/sqft |
Source: | ||
| 1/13/2025 | Pending sale | $220,000$140/sqft |
Source: | ||
| 1/9/2025 | Price change | $220,000-4.3%$140/sqft |
Source: | ||
| 9/11/2024 | Listed for sale | $230,000$147/sqft |
Source: | ||
Public tax history
| Year | Property taxes | Tax assessment |
|---|---|---|
| 2024 | -- | -- |
| 2023 | -- | -- |
| 2022 | -- | $49,700 +6% |
Find assessor info on the county website
Neighborhood: 49645
Nearby schools
GreatSchools rating
- 6/10Onekama Middle/High SchoolGrades: K-12Distance: 4.3 mi
Get pre-qualified for a loan
At Zillow Home Loans, we can pre-qualify you in as little as 5 minutes with no impact to your credit score.An equal housing lender. NMLS #10287.
