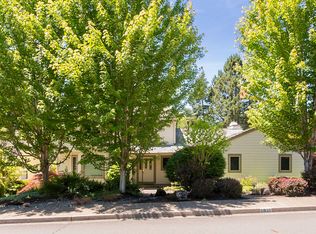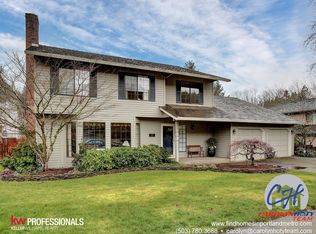Impeccably maintained & updated home on gorgeous lot backing to greenspace a few mins to dwntwn Portland, walking distance to shops, restaurants and close to St. Vincent. High ceil foyer w/ marble floor, open rail. Sunken LR, lg DR, updated kit inc. SS appl, slab granite, sunny nook overlooking lg bckyrd, fam room with fplc, master w/ nursery or den, soak tub, sky lgts, 3 generously sized bedrooms, lndry upstairs, ext has been painted.
This property is off market, which means it's not currently listed for sale or rent on Zillow. This may be different from what's available on other websites or public sources.

