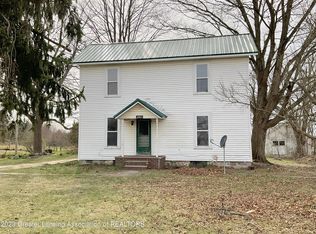Sold for $235,000 on 05/10/23
$235,000
6963 S Stine Rd, Olivet, MI 49076
3beds
1,562sqft
Single Family Residence
Built in 1973
1.8 Acres Lot
$269,100 Zestimate®
$150/sqft
$1,914 Estimated rent
Home value
$269,100
$256,000 - $283,000
$1,914/mo
Zestimate® history
Loading...
Owner options
Explore your selling options
What's special
Welcome to 6963 S Stine Rd Olivet, MI 49076! This 3 bedroom, 2 full bath home is situated on just over an acre and includes many updates! The cozy living room boasts lots of natural light from the large front windows and features a new closet barn door. The updated kitchen is complete with new flooring, sink, countertops, backslash, white cabinets and a sliding glass door out to the back deck. Down the hall are 3 bedrooms, including a master with an updated master bathroom. Downstairs is a partially finished walkout basement, with a concrete patio out the spacious backyard which includes a pole barn featuring concrete floors, drywall, electricity, and a ceiling furnace. The entire home has a fresh coat of paint, new carpeting, trim, and bedroom doors as well as a new well and septic in 2021, and a new washer in 2022.
Zillow last checked: 8 hours ago
Listing updated: March 03, 2024 at 08:32pm
Listed by:
Morgan Meredith 517-505-1422,
Keller Williams Realty Lansing
Bought with:
RE/MAX Real Estate Professionals, Inc. West
Source: Greater Lansing AOR,MLS#: 271715
Facts & features
Interior
Bedrooms & bathrooms
- Bedrooms: 3
- Bathrooms: 2
- Full bathrooms: 2
Primary bedroom
- Level: First
- Area: 142.9 Square Feet
- Dimensions: 13.11 x 10.9
Bedroom 2
- Level: First
- Area: 95.04 Square Feet
- Dimensions: 9.6 x 9.9
Bedroom 3
- Level: First
- Area: 127.17 Square Feet
- Dimensions: 13.11 x 9.7
Dining room
- Description: combo with kitchen
- Level: First
- Area: 205.92 Square Feet
- Dimensions: 20.8 x 9.9
Family room
- Level: Basement
- Area: 200 Square Feet
- Dimensions: 20 x 10
Kitchen
- Description: combo with dining room
- Level: First
- Area: 205.92 Square Feet
- Dimensions: 20.8 x 9.9
Living room
- Level: First
- Area: 236.28 Square Feet
- Dimensions: 17.9 x 13.2
Office
- Level: Basement
- Area: 81 Square Feet
- Dimensions: 9 x 9
Heating
- Forced Air, Propane
Cooling
- Central Air
Appliances
- Included: Microwave, Water Heater, Water Softener, Water Softener Owned, Washer, Refrigerator, Range, Oven, Dryer
- Laundry: In Basement
Features
- Eat-in Kitchen
- Flooring: Carpet
- Basement: Full,Partially Finished,Walk-Out Access
- Has fireplace: Yes
- Fireplace features: Basement, Propane
Interior area
- Total structure area: 1,924
- Total interior livable area: 1,562 sqft
- Finished area above ground: 962
- Finished area below ground: 600
Property
Parking
- Total spaces: 2
- Parking features: Asphalt, Attached, Driveway
- Attached garage spaces: 2
- Has uncovered spaces: Yes
Features
- Levels: One
- Stories: 1
- Entry location: front door
- Patio & porch: Deck, Patio, Porch
- Fencing: Invisible
Lot
- Size: 1.80 Acres
- Dimensions: 202 x 393
- Features: Back Yard, Few Trees, Front Yard
Details
- Additional structures: Pole Barn
- Foundation area: 962
- Parcel number: 2314001530002000
- Zoning description: Zoning
Construction
Type & style
- Home type: SingleFamily
- Architectural style: Ranch
- Property subtype: Single Family Residence
Materials
- Vinyl Siding
Condition
- Updated/Remodeled
- New construction: No
- Year built: 1973
Details
- Warranty included: Yes
Utilities & green energy
- Sewer: Septic Tank
- Water: Well
Community & neighborhood
Location
- Region: Olivet
- Subdivision: None
Other
Other facts
- Listing terms: VA Loan,Cash,Conventional,FHA,FMHA - Rural Housing Loan,MSHDA
Price history
| Date | Event | Price |
|---|---|---|
| 5/10/2023 | Sold | $235,000+9.4%$150/sqft |
Source: | ||
| 5/2/2023 | Pending sale | $214,900$138/sqft |
Source: | ||
| 4/18/2023 | Contingent | $214,900$138/sqft |
Source: | ||
| 4/18/2023 | Listed for sale | $214,900$138/sqft |
Source: | ||
| 4/3/2023 | Pending sale | $214,900$138/sqft |
Source: | ||
Public tax history
| Year | Property taxes | Tax assessment |
|---|---|---|
| 2024 | -- | $109,684 +86% |
| 2021 | $1,805 +1.8% | $58,961 +0.2% |
| 2020 | $1,773 | $58,825 +6.5% |
Find assessor info on the county website
Neighborhood: 49076
Nearby schools
GreatSchools rating
- 5/10Olivet Middle SchoolGrades: 4-8Distance: 3.5 mi
- 6/10Olivet High SchoolGrades: 9-12Distance: 3.5 mi
- 7/10Fern Persons Elementary SchoolGrades: PK-3Distance: 4.3 mi
Schools provided by the listing agent
- High: Olivet
Source: Greater Lansing AOR. This data may not be complete. We recommend contacting the local school district to confirm school assignments for this home.

Get pre-qualified for a loan
At Zillow Home Loans, we can pre-qualify you in as little as 5 minutes with no impact to your credit score.An equal housing lender. NMLS #10287.
Sell for more on Zillow
Get a free Zillow Showcase℠ listing and you could sell for .
$269,100
2% more+ $5,382
With Zillow Showcase(estimated)
$274,482