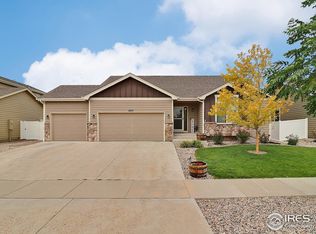Sold for $536,000 on 10/29/25
$536,000
6963 McClellan Rd, Wellington, CO 80549
5beds
3,336sqft
Residential-Detached, Residential
Built in 2014
7,179 Square Feet Lot
$535,900 Zestimate®
$161/sqft
$2,998 Estimated rent
Home value
$535,900
$509,000 - $563,000
$2,998/mo
Zestimate® history
Loading...
Owner options
Explore your selling options
What's special
Welcome to this beautifully designed ranch-style home offering comfort, convenience, and thoughtful details throughout. A covered front porch invites you inside to a bright, open floor plan with vaulted ceilings in the living room and kitchen. A cozy gas fireplace serves as the heart of the home, creating a warm and inviting gathering space. The kitchen features stylish cityscape cabinets, stainless steel appliances, and granite countertops-perfect for both daily cooking and entertaining. Just off the garage, a convenient drop zone keeps things organized, and the included washer and dryer make move-in simple. The spacious primary suite is highlighted by vaulted ceilings, dual vanities in a spa-like five-piece bath, and a generous walk-in closet. The finished basement extends your living space with two additional bedrooms, a full bathroom, a large rec room, and ample storage. Outside, the fully fenced backyard and expanded patio provide the perfect setting for barbecues, outdoor gatherings, or simply enjoying a quiet evening at home. New exterior paint 2024 and New Furnace and A/C installed in 2023.
Zillow last checked: 8 hours ago
Listing updated: October 29, 2025 at 03:37pm
Listed by:
Christie Duggar 970-219-1138,
Group Harmony,
The Duggar Team 970-219-1138,
Group Harmony
Bought with:
Deanna White
C3 Real Estate Solutions, LLC
Source: IRES,MLS#: 1041492
Facts & features
Interior
Bedrooms & bathrooms
- Bedrooms: 5
- Bathrooms: 3
- Full bathrooms: 2
- 3/4 bathrooms: 1
- Main level bedrooms: 3
Primary bedroom
- Area: 210
- Dimensions: 14 x 15
Bedroom 2
- Area: 120
- Dimensions: 10 x 12
Bedroom 3
- Area: 99
- Dimensions: 11 x 9
Bedroom 4
- Area: 260
- Dimensions: 20 x 13
Bedroom 5
- Area: 120
- Dimensions: 12 x 10
Dining room
- Area: 88
- Dimensions: 8 x 11
Kitchen
- Area: 110
- Dimensions: 10 x 11
Living room
- Area: 266
- Dimensions: 14 x 19
Heating
- Forced Air
Cooling
- Central Air, Ceiling Fan(s)
Appliances
- Included: Electric Range/Oven, Dishwasher, Refrigerator, Washer, Dryer, Microwave
- Laundry: Washer/Dryer Hookups, Main Level
Features
- Satellite Avail, Separate Dining Room, Cathedral/Vaulted Ceilings, Open Floorplan, Pantry, Walk-In Closet(s), Kitchen Island, Open Floor Plan, Walk-in Closet
- Flooring: Wood, Wood Floors, Tile, Carpet
- Windows: Window Coverings
- Basement: Full,Partially Finished,Built-In Radon
- Has fireplace: Yes
- Fireplace features: Living Room
Interior area
- Total structure area: 3,336
- Total interior livable area: 3,336 sqft
- Finished area above ground: 1,668
- Finished area below ground: 1,668
Property
Parking
- Total spaces: 2
- Parking features: Oversized
- Attached garage spaces: 2
- Details: Garage Type: Attached
Accessibility
- Accessibility features: Main Floor Bath, Accessible Bedroom, Main Level Laundry
Features
- Stories: 1
- Patio & porch: Patio, Deck
- Fencing: Fenced
Lot
- Size: 7,179 sqft
- Features: Curbs, Gutters, Sidewalks, Lawn Sprinkler System
Details
- Parcel number: R1627580
- Zoning: RES
- Special conditions: Private Owner
Construction
Type & style
- Home type: SingleFamily
- Architectural style: Contemporary/Modern,Ranch
- Property subtype: Residential-Detached, Residential
Materials
- Wood/Frame, Stone
- Roof: Composition
Condition
- Not New, Previously Owned
- New construction: No
- Year built: 2014
Utilities & green energy
- Electric: Electric, Xcel Energy
- Gas: Natural Gas, Black Hills
- Sewer: City Sewer
- Water: City Water, Town of Wellington
- Utilities for property: Natural Gas Available, Electricity Available, Cable Available
Community & neighborhood
Location
- Region: Wellington
- Subdivision: The Meadows
HOA & financial
HOA
- Has HOA: Yes
- HOA fee: $100 annually
Other
Other facts
- Listing terms: Cash,Conventional,FHA,VA Loan
- Road surface type: Paved, Asphalt
Price history
| Date | Event | Price |
|---|---|---|
| 10/29/2025 | Sold | $536,000+1.1%$161/sqft |
Source: | ||
| 10/3/2025 | Pending sale | $530,000$159/sqft |
Source: | ||
| 9/5/2025 | Price change | $530,000-1.9%$159/sqft |
Source: | ||
| 8/15/2025 | Listed for sale | $540,000+8%$162/sqft |
Source: | ||
| 12/1/2022 | Sold | $499,999$150/sqft |
Source: | ||
Public tax history
| Year | Property taxes | Tax assessment |
|---|---|---|
| 2024 | $3,575 +18.4% | $37,433 -1% |
| 2023 | $3,019 -1.4% | $37,796 +37.3% |
| 2022 | $3,061 -6.3% | $27,522 -2.8% |
Find assessor info on the county website
Neighborhood: 80549
Nearby schools
GreatSchools rating
- 4/10Eyestone Elementary SchoolGrades: PK-5Distance: 1.6 mi
- 4/10Wellington Middle SchoolGrades: 6-10Distance: 1.5 mi
Schools provided by the listing agent
- Elementary: Eyestone
- Middle: Wellington
- High: Poudre
Source: IRES. This data may not be complete. We recommend contacting the local school district to confirm school assignments for this home.
Get a cash offer in 3 minutes
Find out how much your home could sell for in as little as 3 minutes with a no-obligation cash offer.
Estimated market value
$535,900
Get a cash offer in 3 minutes
Find out how much your home could sell for in as little as 3 minutes with a no-obligation cash offer.
Estimated market value
$535,900
