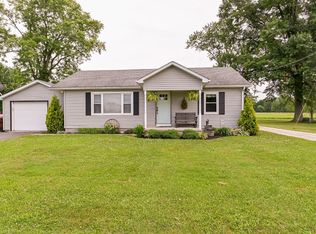Welcome to this exceptional home!! Outstanding, meticulously maintained, 3 bedroom, 2 bath, brick ranch situated in Farmers Retreat. Brick fireplace with electric logs in living room, stunning Eat-in kitchen with island, full walkout basement with family room and unfinished area for storage or additional room, 2 car attached garage and more! Fantastic level yard, wood deck and the swing set in back. Conveniently located near Dillsboro and US 50. Get ready to make this your home! 2025-06-09
This property is off market, which means it's not currently listed for sale or rent on Zillow. This may be different from what's available on other websites or public sources.
