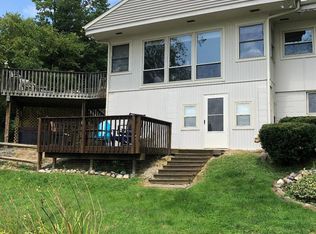Stunning riverfront home w/ breathtaking views from every room! Grand entry, gourmet kitchen, counter bar, dining room, large great room w/ stone fireplace, and balcony deck. Lower level ideal for 3rd bedroom, game room, family room, or workout center. Enjoy the river views from one of the many decks or your own hot tub. Private dock included!
This property is off market, which means it's not currently listed for sale or rent on Zillow. This may be different from what's available on other websites or public sources.

