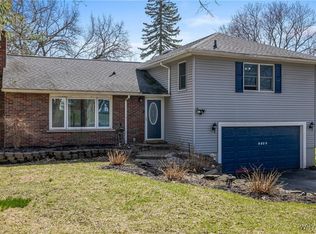One owner picturesque estate. This unique home is situated at the the end of a private u-shaped driveway, nestled among the mature trees that make up almost 2 acres of this private estate. You will be impressed with the level of care and thought has gone into this property. Some of the attributes offered are 1st floor bed/den with a-joining full bath. Hardwood floors in the main hall, living, dinning and family room. The large updated kitchen offers granite counters, pendent lighting and comes fully applianced. Up stairs you will find 4 additional bedrooms one of which is the large master with a-joining glamour bath to include double sinks, Jacuzzi and separate shower. The lower level has a partially finished area.The exterior has in-ground pool deck and professionally maintained grounds.
This property is off market, which means it's not currently listed for sale or rent on Zillow. This may be different from what's available on other websites or public sources.
