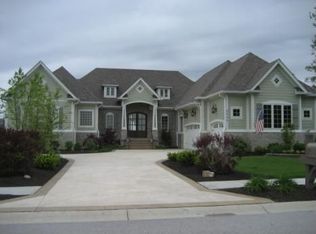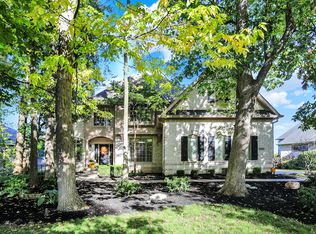Sold
$775,000
6962 Bladstone Rd, Noblesville, IN 46062
3beds
4,923sqft
Residential, Single Family Residence
Built in 2017
0.36 Acres Lot
$775,400 Zestimate®
$157/sqft
$3,679 Estimated rent
Home value
$775,400
$737,000 - $814,000
$3,679/mo
Zestimate® history
Loading...
Owner options
Explore your selling options
What's special
Welcome to beautiful Lake Lochaven! Your hidden oasis in the middle of Hamilton county. Walk through the front door and see the gorgeous view of the lake. The wide open floor plan is great for entertaining. There is a large gourmet kitchen with beautiful marble backsplash. This ranch with a basement has two bedrooms on the main level, plus an office (which could be converted to a 4th bedroom) and another bedroom is in the large basement. The master bedroom has a wonderful view of the lake and the masterbath has a gigantic walk-in shower. An open staircase leads you to the basement where you will find a large entaining space with a bar, theater area, and game area. The outdoor space is beautiful. Besides the serene view of the lake, there is a fireplace and bar on the stamped patio.
Zillow last checked: 8 hours ago
Listing updated: May 23, 2024 at 06:58pm
Listing Provided by:
Dena Mullins 765-702-1921,
Real Broker, LLC
Bought with:
Dena Mullins
Real Broker, LLC
Source: MIBOR as distributed by MLS GRID,MLS#: 21970376
Facts & features
Interior
Bedrooms & bathrooms
- Bedrooms: 3
- Bathrooms: 4
- Full bathrooms: 3
- 1/2 bathrooms: 1
- Main level bathrooms: 3
- Main level bedrooms: 2
Primary bedroom
- Features: Carpet
- Level: Main
- Area: 285 Square Feet
- Dimensions: 19 x 15
Bedroom 2
- Features: Carpet
- Level: Main
- Area: 156 Square Feet
- Dimensions: 13 x 12
Bedroom 3
- Features: Carpet
- Level: Basement
- Area: 195 Square Feet
- Dimensions: 15 x 13
Other
- Features: Tile-Ceramic
- Level: Main
- Area: 72 Square Feet
- Dimensions: 12 x 6
Dining room
- Features: Engineered Hardwood
- Level: Main
- Area: 192 Square Feet
- Dimensions: 16 x 12
Exercise room
- Features: Other
- Level: Basement
- Area: 266 Square Feet
- Dimensions: 19 x 14
Great room
- Features: Engineered Hardwood
- Level: Main
- Area: 374 Square Feet
- Dimensions: 22 x 17
Other
- Features: Other
- Level: Basement
- Area: 255 Square Feet
- Dimensions: 17 x 15
Kitchen
- Features: Engineered Hardwood
- Level: Main
- Area: 231 Square Feet
- Dimensions: 21 x 11
Office
- Features: Carpet
- Level: Main
- Area: 216 Square Feet
- Dimensions: 18 x 12
Play room
- Features: Other
- Level: Basement
- Area: 620 Square Feet
- Dimensions: 20 x 31
Play room
- Features: Other
- Level: Basement
- Area: 220 Square Feet
- Dimensions: 20 x 11
Heating
- Forced Air
Cooling
- Has cooling: Yes
Appliances
- Included: Gas Cooktop, Dishwasher, Dryer, Disposal, Gas Water Heater, Kitchen Exhaust, Laundry Connection in Unit, Microwave, Oven, Range Hood, Refrigerator, Bar Fridge, Washer, Water Softener Owned
- Laundry: Main Level, Laundry Connection in Unit
Features
- Double Vanity, Breakfast Bar, Kitchen Island, Entrance Foyer, High Speed Internet, Eat-in Kitchen, Wired for Data, Pantry, Walk-In Closet(s)
- Windows: Windows Vinyl, Wood Work Painted
- Basement: Ceiling - 9+ feet,Daylight,Finished,Full,Storage Space
- Number of fireplaces: 2
- Fireplace features: Basement, Family Room
Interior area
- Total structure area: 4,923
- Total interior livable area: 4,923 sqft
- Finished area below ground: 2,442
Property
Parking
- Total spaces: 3
- Parking features: Attached
- Attached garage spaces: 3
Features
- Levels: One
- Stories: 1
- Patio & porch: Patio
- Waterfront features: Lake Privileges, Lake Front, Water Access, Water View, Waterfront
Lot
- Size: 0.36 Acres
Details
- Parcel number: 291014001022000013
- Horse amenities: None
Construction
Type & style
- Home type: SingleFamily
- Architectural style: Ranch
- Property subtype: Residential, Single Family Residence
Materials
- Brick, Cement Siding, Block, Shingle/Shake
- Foundation: Concrete Perimeter
Condition
- New construction: No
- Year built: 2017
Utilities & green energy
- Water: Municipal/City
Community & neighborhood
Location
- Region: Noblesville
- Subdivision: Lochaven Of Noblesville
HOA & financial
HOA
- Has HOA: Yes
- HOA fee: $320 quarterly
- Amenities included: Basketball Court, Boat Slip, Boating, Clubhouse, Management
Price history
| Date | Event | Price |
|---|---|---|
| 5/22/2024 | Sold | $775,000-5.4%$157/sqft |
Source: | ||
| 4/19/2024 | Pending sale | $819,000$166/sqft |
Source: | ||
| 3/29/2024 | Listed for sale | $819,000$166/sqft |
Source: | ||
Public tax history
| Year | Property taxes | Tax assessment |
|---|---|---|
| 2024 | $7,228 +12.3% | $570,200 -0.9% |
| 2023 | $6,438 +9.5% | $575,300 +16.4% |
| 2022 | $5,877 +9.7% | $494,100 +9.1% |
Find assessor info on the county website
Neighborhood: 46062
Nearby schools
GreatSchools rating
- 7/10Noble Crossing Elementary SchoolGrades: PK-5Distance: 1.6 mi
- 8/10Noblesville West Middle SchoolGrades: 6-8Distance: 5.5 mi
- 10/10Noblesville High SchoolGrades: 9-12Distance: 4.7 mi
Get a cash offer in 3 minutes
Find out how much your home could sell for in as little as 3 minutes with a no-obligation cash offer.
Estimated market value$775,400
Get a cash offer in 3 minutes
Find out how much your home could sell for in as little as 3 minutes with a no-obligation cash offer.
Estimated market value
$775,400

