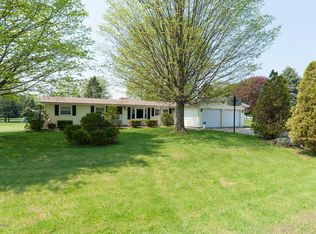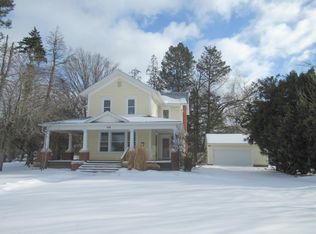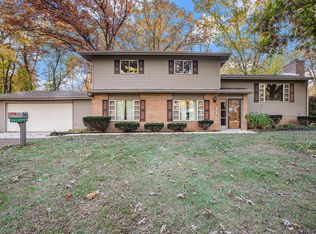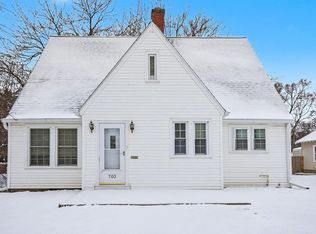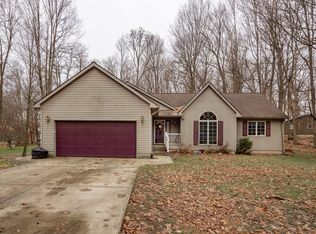Welcome to 69617 Eisenhower Road, Sturgis, MI — a well-maintained ranch-style home offering a blend of modern updates and serene country living. This spacious 4-bedroom, 3-bathroom residence features an open-concept floor plan designed for both comfort and functionality.
The updated kitchen includes contemporary finishes, ample cabinetry, and generous counter space, seamlessly connecting to the dining and living areas — ideal for entertaining and everyday living. The full basement provides additional space for storage, recreation, or future expansion opportunities.
Enjoy peaceful views and abundant wildlife from the private back porch, perfect for relaxing or hosting gatherings. Situated on a tranquil stretch of Eisenhower Road, this property offers a quiet rural setting while remaining conveniently close to the amenities of Sturgis.
This home combines modern living with the natural beauty of its surroundings — a must-see for buyers seeking space, comfort, and privacy.
Active
Price cut: $5K (1/16)
$250,000
69617 Eisenhower Rd, Sturgis, MI 49091
4beds
2,410sqft
Est.:
Manufactured Home
Built in 1978
0.56 Acres Lot
$240,100 Zestimate®
$104/sqft
$-- HOA
What's special
Contemporary finishesQuiet rural settingPrivate back porchOpen-concept floor planGenerous counter spaceAbundant wildlifeUpdated kitchen
- 97 days |
- 492 |
- 23 |
Zillow last checked: 8 hours ago
Listing updated: February 06, 2026 at 11:32pm
Listed by:
Thomas Reed 269-816-1302,
Berkshire Hathaway HomeServices Michigan Real Estate 269-273-8185,
Josh Nagy 269-806-4525,
Berkshire Hathaway HomeServices Michigan Real Estate
Source: MichRIC,MLS#: 25057724
Facts & features
Interior
Bedrooms & bathrooms
- Bedrooms: 4
- Bathrooms: 3
- Full bathrooms: 3
- Main level bedrooms: 3
Heating
- Forced Air
Cooling
- Window Unit(s)
Appliances
- Laundry: Main Level
Features
- Basement: Full
- Number of fireplaces: 1
- Fireplace features: Family Room
Interior area
- Total structure area: 1,410
- Total interior livable area: 2,410 sqft
- Finished area below ground: 1,000
Property
Parking
- Total spaces: 2
- Parking features: Garage Faces Front, Garage Door Opener, Detached
- Garage spaces: 2
Accessibility
- Accessibility features: Accessible Approach with Ramp
Features
- Stories: 1
Lot
- Size: 0.56 Acres
- Dimensions: 132 x 155 x 225 x 164
Details
- Parcel number: 75 005 080 032 00
Construction
Type & style
- Home type: MobileManufactured
- Architectural style: Ranch
- Property subtype: Manufactured Home
Materials
- Vinyl Siding
- Roof: Shingle
Condition
- New construction: No
- Year built: 1978
Utilities & green energy
- Sewer: Septic Tank
- Water: Well
Community & HOA
Community
- Security: Security System
Location
- Region: Sturgis
Financial & listing details
- Price per square foot: $104/sqft
- Tax assessed value: $34,581
- Annual tax amount: $1,246
- Date on market: 11/11/2025
- Listing terms: Cash,FHA,VA Loan,MSHDA,Conventional
- Road surface type: Paved
Estimated market value
$240,100
$228,000 - $252,000
$2,110/mo
Price history
Price history
| Date | Event | Price |
|---|---|---|
| 1/16/2026 | Price change | $250,000-2%$104/sqft |
Source: | ||
| 11/11/2025 | Listed for sale | $255,000+13.3%$106/sqft |
Source: | ||
| 5/2/2025 | Sold | $225,000$93/sqft |
Source: | ||
| 3/18/2025 | Pending sale | $225,000$93/sqft |
Source: | ||
| 3/12/2025 | Price change | $225,000-2.2%$93/sqft |
Source: | ||
Public tax history
Public tax history
| Year | Property taxes | Tax assessment |
|---|---|---|
| 2025 | $1,247 +9.9% | $60,000 +9.1% |
| 2024 | $1,134 +3.8% | $55,000 +47.1% |
| 2023 | $1,093 | $37,400 +15.8% |
Find assessor info on the county website
BuyAbility℠ payment
Est. payment
$1,407/mo
Principal & interest
$1176
Property taxes
$231
Climate risks
Neighborhood: 49091
Nearby schools
GreatSchools rating
- 5/10Eastwood SchoolGrades: 3-5Distance: 0.5 mi
- 4/10Sturgis Middle SchoolGrades: 6-8Distance: 1.8 mi
- 5/10Sturgis High SchoolGrades: 9-12Distance: 0.8 mi
- Loading
