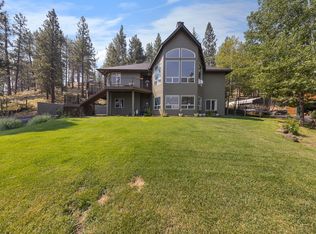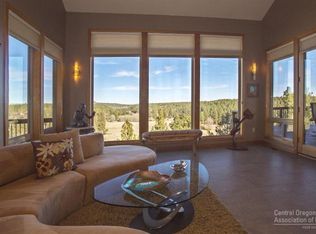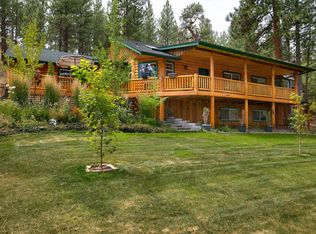A very exciting and special setting for this home sitting on the crown of an elevated ridge top. The paved lane winds up to the top where the home sits with forested overviews and peek-a-boo views of Black Butte and Mt. Jefferson. Three bedrooms, 2.5 baths and 2,408 sq.ft. Great room, kitchen, living and breakfast nook plus a spacious formal dining room. Main level master suite with jetted tub and walk-in shower. Upstairs are two large bedrooms, a sunny and spacious bathroom and a loft overlooking the great room with Mt. Jefferson framed through the windows. Property features two double garages with lots of utilization and potential uses. The larger of the two is attached to the home by a covered breezeway and has a finished upper level multi-purpose room with lots of windows for natural light plus a full bathroom. Extensive paved parking leads to a covered porch entry, paver stone patio and enjoyable lawn. The forested setting provides privacy from the few neighbors on this ridge.
This property is off market, which means it's not currently listed for sale or rent on Zillow. This may be different from what's available on other websites or public sources.


