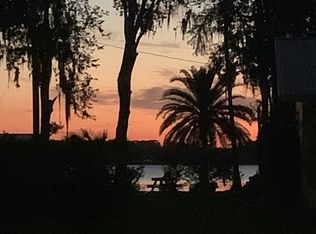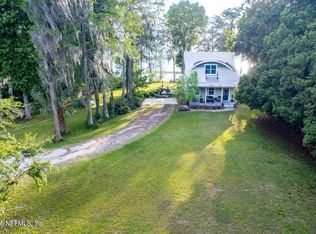Sold for $245,000 on 06/30/25
$245,000
6961 SW 100th Ter, Hampton, FL 32044
2beds
1,504sqft
Single Family Residence
Built in 2012
0.67 Acres Lot
$242,600 Zestimate®
$163/sqft
$1,787 Estimated rent
Home value
$242,600
Estimated sales range
Not available
$1,787/mo
Zestimate® history
Loading...
Owner options
Explore your selling options
What's special
Located on a corner lot at the end of a quiet dead-end street, this 2-bed, 2-bath, two-story home offers seasonal views of Hampton Lake and a public boat ramp just one block away! Featuring a one-of-a-kind layout with two primary suites, this home has new flooring throughout, stainless steel appliances, new HVAC system (2023). The air-conditioned garage adds extra comfort. Garage could be converted into additional living space. Add French Doors and you have an additional view of the lake. Privacy fence (installed 2022) surrounds your backyard perfect for entertaining. Enjoy evenings on the private fenced-in deck, ideal for cookouts and gatherings. A large metal shed with electricity, offers storage or workshop space. Located in a peaceful neighborhood with a large freshwater lake known for bass fishing, this home is perfect as a vacation getaway, full-time residence or investment property. Conveniently situated within 30 minutes of the Univ. of Florida, UF Shands, the VA and airport.
Zillow last checked: 8 hours ago
Listing updated: July 01, 2025 at 07:02am
Listing Provided by:
Betsy Pepine 352-226-8474,
PEPINE REALTY 352-226-8474,
Holly Bender 352-275-8372,
PEPINE REALTY
Bought with:
Debra Oberlin, 0653249
EXIT REALTY PRODUCERS
Source: Stellar MLS,MLS#: GC528509 Originating MLS: Gainesville-Alachua
Originating MLS: Gainesville-Alachua

Facts & features
Interior
Bedrooms & bathrooms
- Bedrooms: 2
- Bathrooms: 2
- Full bathrooms: 2
Primary bedroom
- Features: Built-in Closet
- Level: First
Other
- Features: Built-in Closet
- Level: Second
Kitchen
- Level: Second
Living room
- Level: Second
Heating
- Central
Cooling
- Central Air
Appliances
- Included: Dishwasher, Disposal, Dryer, Electric Water Heater, Range, Refrigerator, Washer, Water Softener
- Laundry: In Garage
Features
- Ceiling Fan(s), Kitchen/Family Room Combo, Split Bedroom, Thermostat
- Flooring: Laminate
- Windows: Window Treatments
- Has fireplace: No
Interior area
- Total structure area: 1,504
- Total interior livable area: 1,504 sqft
Property
Parking
- Total spaces: 1
- Parking features: Garage - Attached
- Attached garage spaces: 1
Features
- Levels: Two
- Stories: 2
- Patio & porch: Patio
- Exterior features: Storage
- Fencing: Wood
Lot
- Size: 0.67 Acres
- Features: Cleared
Details
- Parcel number: 00976000000
- Zoning: X
- Special conditions: None
Construction
Type & style
- Home type: SingleFamily
- Property subtype: Single Family Residence
Materials
- HardiPlank Type
- Foundation: Slab
- Roof: Shingle
Condition
- New construction: No
- Year built: 2012
Utilities & green energy
- Sewer: Septic Tank
- Water: Well
- Utilities for property: BB/HS Internet Available, Electricity Connected, Sewer Connected, Water Connected
Community & neighborhood
Location
- Region: Hampton
HOA & financial
HOA
- Has HOA: No
Other fees
- Pet fee: $0 monthly
Other financial information
- Total actual rent: 0
Other
Other facts
- Listing terms: Cash,Conventional,FHA,VA Loan
- Ownership: Fee Simple
- Road surface type: Asphalt
Price history
| Date | Event | Price |
|---|---|---|
| 6/30/2025 | Sold | $245,000-2%$163/sqft |
Source: | ||
| 5/27/2025 | Pending sale | $250,000$166/sqft |
Source: | ||
| 4/28/2025 | Price change | $250,000-2%$166/sqft |
Source: | ||
| 4/9/2025 | Price change | $255,000-1.2%$170/sqft |
Source: | ||
| 4/7/2025 | Listed for sale | $258,000$172/sqft |
Source: | ||
Public tax history
| Year | Property taxes | Tax assessment |
|---|---|---|
| 2024 | $1,956 +3.3% | $158,265 +3% |
| 2023 | $1,893 +34.1% | $153,655 +22.4% |
| 2022 | $1,412 -0.6% | $125,559 +52% |
Find assessor info on the county website
Neighborhood: 32044
Nearby schools
GreatSchools rating
- 2/10Bradford Middle SchoolGrades: 6-8Distance: 6.6 mi
- 5/10Bradford High SchoolGrades: 9-12Distance: 6.7 mi

Get pre-qualified for a loan
At Zillow Home Loans, we can pre-qualify you in as little as 5 minutes with no impact to your credit score.An equal housing lender. NMLS #10287.

