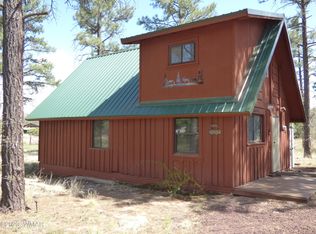Closed
$675,000
6961 Deuces Wild Rd, Show Low, AZ 85901
2beds
2baths
2,720sqft
Single Family Residence
Built in 1979
4.53 Acres Lot
$679,000 Zestimate®
$248/sqft
$2,808 Estimated rent
Home value
$679,000
$631,000 - $733,000
$2,808/mo
Zestimate® history
Loading...
Owner options
Explore your selling options
What's special
If you are looking for a property with options, this spacious, furnished, horse property is a must see! This corner lot has over 4 acres of usable land, water spigots ran to each section, a spacious 30' x 46' x 14' H shop for all your toys, tools etc... Private well, pump house with storage, a shed or tack room with space for storage and a horse stall that also has water ran to it. Elk and wildlife have been known to frequent the property and bed down underneath the many tall pines and a pear tree located on the property. Plenty of room to make this property your own by adding a round pen, corrals, the options are endless. This ranch style block home has an open and spacious layout. Enjoy the cool mountain air sitting in the porch swing under the covered front porch or sitting underneath the pergola. There is a detached covered parking area for your vehicles. Inside you walk into an open floor plan, spacious living room leading into the kitchen. A large master bedroom awaits and a good size 2nd bedroom for guests or family. The home also features another dining or hang out area that features a wood burning cook stove. There is also an additional very spacious great room for family and friends to gather, which could be turned into 1 or 2 more bedrooms if you desire. Also, not only one but two spacious pantries, for all your food storage needs. Home is furnished, minus a small list of personal items that will not convey.
Zillow last checked: 8 hours ago
Listing updated: August 29, 2024 at 07:56pm
Listed by:
Shane Herbella 928-205-1386,
West USA Realty - Show Low
Bought with:
Chelsea Slade, SA702581000
Mountain Retreat Realty Experts, LLC - Lakeside
Source: WMAOR,MLS#: 248134
Facts & features
Interior
Bedrooms & bathrooms
- Bedrooms: 2
- Bathrooms: 2
Heating
- ETS
Appliances
- Laundry: In Hall
Features
- Master Downstairs, Shower, Tub/Shower, Full Bath, Pantry, Kitchen/Dining Room Combo, Living/Dining Room Combo, Breakfast Bar
- Flooring: Carpet, Vinyl, Tile
- Windows: Double Pane Windows
Interior area
- Total structure area: 2,720
- Total interior livable area: 2,720 sqft
Property
Parking
- Parking features: Carport
- Has carport: Yes
Features
- Fencing: Privacy,Cross Fenced,Wire
Lot
- Size: 4.53 Acres
- Features: Wooded, Tall Pines On Lot, Landscaped
Details
- Additional structures: Stalls/Corral
- Additional parcels included: No
- Parcel number: 40925084D
- Zoning description: A-GENERAL
- Horses can be raised: Yes
Construction
Type & style
- Home type: SingleFamily
- Property subtype: Single Family Residence
Materials
- Foundation: Stemwall
- Roof: Shingle,Pitched
Condition
- Year built: 1979
Utilities & green energy
- Electric: Navopache
- Gas: Propane Tank Leased
- Water: Well
- Utilities for property: Electricity Connected
Community & neighborhood
Security
- Security features: Smoke Detector(s), Carbon Monoxide Detector(s)
Location
- Region: Show Low
- Subdivision: Fool Hollow Ranches
HOA & financial
HOA
- Association name: No
Other
Other facts
- Ownership type: No
Price history
| Date | Event | Price |
|---|---|---|
| 4/25/2024 | Sold | $675,000-3.4%$248/sqft |
Source: | ||
| 4/4/2024 | Pending sale | $699,040$257/sqft |
Source: | ||
| 3/22/2024 | Listing removed | -- |
Source: | ||
| 10/14/2023 | Price change | $699,040-6.5%$257/sqft |
Source: | ||
| 9/22/2023 | Listed for sale | $748,000$275/sqft |
Source: | ||
Public tax history
| Year | Property taxes | Tax assessment |
|---|---|---|
| 2025 | $1,813 -14.1% | $45,272 -7.3% |
| 2024 | $2,112 +5.7% | $48,816 +2.5% |
| 2023 | $1,998 +180.1% | $47,613 +594.8% |
Find assessor info on the county website
Neighborhood: 85901
Nearby schools
GreatSchools rating
- 8/10Linden Elementary SchoolGrades: K-5Distance: 1.7 mi
- 6/10Show Low Junior High SchoolGrades: 6-8Distance: 4.8 mi
- 5/10Show Low High SchoolGrades: 9-12Distance: 3.8 mi

Get pre-qualified for a loan
At Zillow Home Loans, we can pre-qualify you in as little as 5 minutes with no impact to your credit score.An equal housing lender. NMLS #10287.
