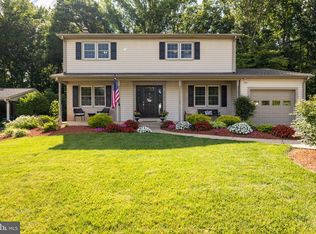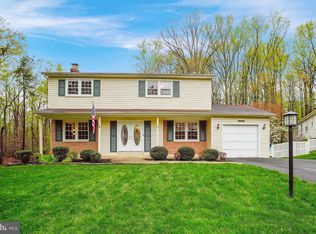Sold for $825,000
$825,000
6961 Conservation Dr, Springfield, VA 22153
4beds
2,898sqft
Single Family Residence
Built in 1971
0.29 Acres Lot
$832,600 Zestimate®
$285/sqft
$3,793 Estimated rent
Home value
$832,600
$783,000 - $891,000
$3,793/mo
Zestimate® history
Loading...
Owner options
Explore your selling options
What's special
Gorgeous 4 Bedroom 3 Full Bath, 2 Level Red Fox Model in Orange Hunt Estates! This model works for all types of family living including multigenerational. Updates throughout, including new HVAC 2023, Water Heater 2023, Roof 2022 and renovated 3 bathrooms in 2025 . Home freshly painted. Hardwood Floors on Main Level, Lovely Built-Ins in Living Room, Separate Dining Room Off Kitchen, Kitchen was updated in 2024 with cabinets, stainless steel Appliances, and brand new granite counter tops. Breakfast Room/Family Room off Kitchen Walk Out to Large Deck (recently redone) Overlooking Landscaped Backyard! Enjoy the Sounds Of Nature from Your Deck! Large Rec Room with Wood Burning Fireplace. Updated Anderson Sliding Glass Doors on Both Levels. Large 4th Bedroom on Lower Level With 3rd Full Bath. Plenty of Storage in Basement. Covered Front Porch, Carport With Storage Room. Backs to Woods! Close to Restaurants and Shopping! Close to Cottontail Community Pool & Tennis Courts! Easy Commute to Metro, Major Highways, and Washington DC!
Zillow last checked: 8 hours ago
Listing updated: May 28, 2025 at 07:26am
Listed by:
Maneja Houchin 703-625-3166,
Samson Properties
Bought with:
Stephanie Williams, 0225241631
KW Metro Center
Source: Bright MLS,MLS#: VAFX2231462
Facts & features
Interior
Bedrooms & bathrooms
- Bedrooms: 4
- Bathrooms: 3
- Full bathrooms: 3
- Main level bathrooms: 2
- Main level bedrooms: 3
Bedroom 1
- Features: Flooring - HardWood
- Level: Main
- Area: 180 Square Feet
- Dimensions: 15 x 12
Bedroom 2
- Features: Flooring - HardWood
- Level: Main
- Area: 154 Square Feet
- Dimensions: 14 x 11
Bedroom 3
- Features: Flooring - HardWood
- Level: Main
- Area: 121 Square Feet
- Dimensions: 11 x 11
Bedroom 4
- Features: Flooring - Laminated
- Level: Lower
- Area: 240 Square Feet
- Dimensions: 16 x 15
Breakfast room
- Features: Flooring - HardWood
- Level: Main
Dining room
- Features: Flooring - HardWood, Chair Rail, Crown Molding
- Level: Main
- Area: 121 Square Feet
- Dimensions: 11 x 11
Kitchen
- Features: Flooring - HardWood
- Level: Main
- Area: 88 Square Feet
- Dimensions: 11 x 8
Living room
- Features: Built-in Features, Flooring - HardWood, Chair Rail, Crown Molding
- Level: Main
- Area: 216 Square Feet
- Dimensions: 18 x 12
Recreation room
- Features: Flooring - Carpet, Fireplace - Wood Burning
- Level: Lower
- Area: 546 Square Feet
- Dimensions: 26 x 21
Storage room
- Features: Flooring - Concrete
- Level: Lower
Heating
- Forced Air, Natural Gas
Cooling
- Central Air, Ceiling Fan(s), Electric
Appliances
- Included: Microwave, Dishwasher, Disposal, Dryer, Exhaust Fan, Refrigerator, Cooktop, Washer, Water Heater, Gas Water Heater
- Laundry: In Basement, Laundry Chute
Features
- Breakfast Area, Built-in Features, Ceiling Fan(s), Chair Railings, Combination Kitchen/Living, Crown Molding, Dining Area, Exposed Beams, Open Floorplan, Formal/Separate Dining Room, Eat-in Kitchen
- Flooring: Hardwood, Carpet, Wood
- Doors: Sliding Glass, Storm Door(s)
- Windows: Double Hung, Screens
- Basement: Full,Finished,Walk-Out Access,Windows,Partial
- Number of fireplaces: 1
- Fireplace features: Wood Burning, Glass Doors, Brick, Mantel(s)
Interior area
- Total structure area: 2,898
- Total interior livable area: 2,898 sqft
- Finished area above ground: 1,449
- Finished area below ground: 1,449
Property
Parking
- Total spaces: 1
- Parking features: Asphalt, Driveway, Attached Carport
- Carport spaces: 1
- Has uncovered spaces: Yes
Accessibility
- Accessibility features: None
Features
- Levels: Two
- Stories: 2
- Patio & porch: Deck, Patio
- Exterior features: Sidewalks
- Pool features: Community
- Has view: Yes
- View description: Trees/Woods
Lot
- Size: 0.29 Acres
- Features: Backs - Parkland, Backs to Trees, Wooded
Details
- Additional structures: Above Grade, Below Grade
- Parcel number: 0882 06 0111
- Zoning: 121
- Special conditions: Standard
Construction
Type & style
- Home type: SingleFamily
- Architectural style: Raised Ranch/Rambler
- Property subtype: Single Family Residence
Materials
- Brick, Vinyl Siding
- Foundation: Brick/Mortar
- Roof: Shingle
Condition
- New construction: No
- Year built: 1971
Utilities & green energy
- Sewer: Public Sewer
- Water: Public
Community & neighborhood
Location
- Region: Springfield
- Subdivision: Orange Hunt Estates
Other
Other facts
- Listing agreement: Exclusive Right To Sell
- Ownership: Fee Simple
Price history
| Date | Event | Price |
|---|---|---|
| 5/22/2025 | Sold | $825,000-4.1%$285/sqft |
Source: | ||
| 5/8/2025 | Contingent | $860,000$297/sqft |
Source: | ||
| 5/1/2025 | Listed for sale | $860,000+34.4%$297/sqft |
Source: | ||
| 5/31/2021 | Sold | $640,000-8.6%$221/sqft |
Source: | ||
| 4/27/2021 | Pending sale | $699,900$242/sqft |
Source: | ||
Public tax history
| Year | Property taxes | Tax assessment |
|---|---|---|
| 2025 | $8,574 +3.1% | $741,670 +3.3% |
| 2024 | $8,319 +6.4% | $718,100 +3.6% |
| 2023 | $7,822 +6.2% | $693,100 +7.6% |
Find assessor info on the county website
Neighborhood: 22153
Nearby schools
GreatSchools rating
- 6/10Orange Hunt Elementary SchoolGrades: PK-6Distance: 0.5 mi
- 6/10Irving Middle SchoolGrades: 7-8Distance: 2.4 mi
- 9/10West Springfield High SchoolGrades: 9-12Distance: 1.9 mi
Schools provided by the listing agent
- Elementary: Orange Hunt
- Middle: Irving
- High: West Springfield
- District: Fairfax County Public Schools
Source: Bright MLS. This data may not be complete. We recommend contacting the local school district to confirm school assignments for this home.
Get a cash offer in 3 minutes
Find out how much your home could sell for in as little as 3 minutes with a no-obligation cash offer.
Estimated market value$832,600
Get a cash offer in 3 minutes
Find out how much your home could sell for in as little as 3 minutes with a no-obligation cash offer.
Estimated market value
$832,600

