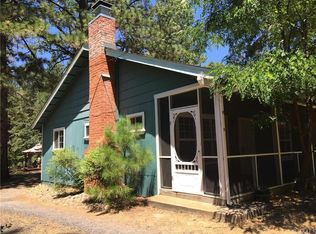Sold for $305,000 on 06/17/25
Listing Provided by:
Heather Gorman DRE #02043356 Heather.wbrealty@gmail.com,
Willow & Birch Realty, Inc
Bought with: Keller Williams Realty Chico Area
$305,000
6961 Clark Rd, Paradise, CA 95969
2beds
1,568sqft
Manufactured Home
Built in 1990
1.01 Acres Lot
$304,700 Zestimate®
$195/sqft
$1,820 Estimated rent
Home value
$304,700
$271,000 - $344,000
$1,820/mo
Zestimate® history
Loading...
Owner options
Explore your selling options
What's special
$20K price reduction!!!! This beautifully maintained 2-bedroom, 2-bath home with a bonus room sits on a full acre of peaceful serenity. Set back from the street and surrounded by mature, low-maintenance landscaping, this home offers a perfect blend of comfort and tranquility. As you walk through the door, you’re greeted with a warm, welcoming atmosphere. The interior has been thoughtfully updated, with new vinyl plank flooring flowing throughout. The remodeled kitchen is the highlight of this home, featuring brand-new cabinets, quartz countertops, custom tile backsplash, updated plumbing, a modern sink and range hood. Open to the dining and living areas, it’s perfect for entertaining or enjoying quiet evenings in. Both bathrooms have been completely renovated with custom tile work, new vanities, updated lighting, laminate flooring and new plumbing—giving each space a fresh, modern feel. The bonus room offers a flexible space for a home office, hobby room, or guest retreat, complete with built-in oak shelving and a cozy reading nook. Major improvements have already been done for you: a newer roof, a newer AC wall unit, new insulation, energy-efficient tempered glass windows and new siding help keep the home comfortable year-round. Outside, enjoy your morning coffee or evening unwind on the spacious back deck overlooking a seasonal creek, or fire up the grill on the large concrete patio. There’s also plenty of room for all your hobbies—with a large carport that fits two vehicles or even an RV, plus a storage room with concrete flooring and a roll-up door. An upgraded ranch panel is ready for the included Honda generator. Located just half a mile from the SaveMart shopping center and near Moore Road’s baseball fields, dog park and horse arena. With room for goats, chickens, a future shop, or even a second home—this acre of serenity has endless potential. Call your favorite realtor today and take a look at this beauty.
Zillow last checked: 8 hours ago
Listing updated: June 17, 2025 at 01:54pm
Listing Provided by:
Heather Gorman DRE #02043356 Heather.wbrealty@gmail.com,
Willow & Birch Realty, Inc
Bought with:
Chris Jarrett, DRE #02205146
Keller Williams Realty Chico Area
Source: CRMLS,MLS#: SN25074348 Originating MLS: California Regional MLS
Originating MLS: California Regional MLS
Facts & features
Interior
Bedrooms & bathrooms
- Bedrooms: 2
- Bathrooms: 2
- Full bathrooms: 2
- Main level bathrooms: 2
- Main level bedrooms: 2
Bedroom
- Features: All Bedrooms Down
Bathroom
- Features: Full Bath on Main Level, Remodeled, Separate Shower, Tub Shower, Upgraded, Vanity, Walk-In Shower
Kitchen
- Features: Kitchen Island, Kitchen/Family Room Combo, Quartz Counters, Remodeled, Updated Kitchen
Heating
- Central
Cooling
- Wall/Window Unit(s)
Appliances
- Included: Dishwasher, Freezer, Gas Range, Refrigerator, Range Hood, Dryer, Washer
- Laundry: Laundry Room
Features
- Breakfast Bar, Built-in Features, Ceiling Fan(s), Separate/Formal Dining Room, Quartz Counters, All Bedrooms Down, Workshop
- Flooring: Vinyl
- Doors: Sliding Doors
- Windows: Double Pane Windows, Screens
- Has fireplace: No
- Fireplace features: None
- Common walls with other units/homes: No Common Walls
Interior area
- Total interior livable area: 1,568 sqft
Property
Parking
- Total spaces: 5
- Parking features: Detached Carport, Gravel, Deck, RV Access/Parking, Workshop in Garage
- Carport spaces: 2
- Uncovered spaces: 3
Features
- Levels: One
- Stories: 1
- Entry location: 0
- Patio & porch: Rear Porch, Covered, Deck, Front Porch, Open, Patio, Wood
- Exterior features: Rain Gutters
- Pool features: None
- Spa features: None
- Fencing: Wire
- Has view: Yes
- View description: Mountain(s), Neighborhood, Creek/Stream, Trees/Woods
- Has water view: Yes
- Water view: Creek/Stream
- Waterfront features: Creek
Lot
- Size: 1.01 Acres
- Features: 0-1 Unit/Acre, Back Yard, Front Yard, Landscaped
Details
- Additional structures: Storage
- Parcel number: 050081043000
- Zoning: MF
- Special conditions: Standard
Construction
Type & style
- Home type: MobileManufactured
- Property subtype: Manufactured Home
Materials
- Roof: Composition
Condition
- Updated/Remodeled,Termite Clearance,Turnkey
- New construction: No
- Year built: 1990
Utilities & green energy
- Sewer: Septic Tank
- Water: Public
- Utilities for property: Cable Connected, Electricity Connected, Natural Gas Connected, Water Connected
Green energy
- Energy efficient items: Windows
Community & neighborhood
Security
- Security features: Carbon Monoxide Detector(s), Smoke Detector(s)
Community
- Community features: Mountainous, Rural
Location
- Region: Paradise
Other
Other facts
- Listing terms: Cash,Conventional,FHA,VA Loan
Price history
| Date | Event | Price |
|---|---|---|
| 6/17/2025 | Sold | $305,000-1.3%$195/sqft |
Source: | ||
| 5/8/2025 | Contingent | $309,000$197/sqft |
Source: | ||
| 4/30/2025 | Price change | $309,000-6.1%$197/sqft |
Source: | ||
| 4/10/2025 | Listed for sale | $329,000+46.2%$210/sqft |
Source: | ||
| 1/25/2005 | Sold | $225,000+208.2%$143/sqft |
Source: Public Record Report a problem | ||
Public tax history
| Year | Property taxes | Tax assessment |
|---|---|---|
| 2025 | $2,458 +1.6% | $229,983 +2% |
| 2024 | $2,419 +0.1% | $225,475 +2% |
| 2023 | $2,417 -44.2% | $221,055 +2% |
Find assessor info on the county website
Neighborhood: 95969
Nearby schools
GreatSchools rating
- NAPonderosa Elementary SchoolGrades: K-5Distance: 0.8 mi
- 2/10Paradise Intermediate SchoolGrades: 7-8Distance: 2.9 mi
- 6/10Paradise Senior High SchoolGrades: 9-12Distance: 2.2 mi
