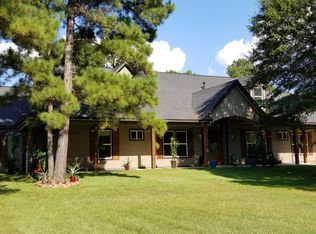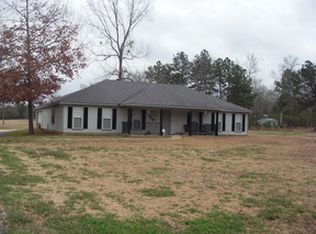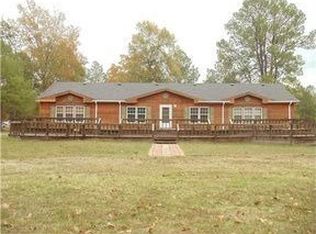Sold
Price Unknown
6961 Buncombe Rd, Shreveport, LA 71129
3beds
2,240sqft
Manufactured Home, Single Family Residence
Built in 2001
9.19 Acres Lot
$281,700 Zestimate®
$--/sqft
$1,534 Estimated rent
Home value
$281,700
$254,000 - $307,000
$1,534/mo
Zestimate® history
Loading...
Owner options
Explore your selling options
What's special
This charming property offers a wonderful opportunity for those seeking a spacious and comfortable home. This triple wide manufactured home boasts 3 bedrooms and 2.5 bathrooms, providing ample space for you and your loved ones. The property includes a three-stall barn, which can accommodate horses or serve as additional storage space. There is also a large workshop that provides endless possibilities. Enjoy the outdoors on the back deck. The sunroom offers a cozy retreat where you can enjoy your morning coffee. The covered front porch adds to the charm of this lovely home. Convenience is key with an attached two-car garage, providing secure parking for your vehicles and additional storage options. This property offers both tranquility and easy access to nearby amenities. With its spacious layout, modern features, and versatile outdoor spaces, this home is ready to welcome its new owners. Don't miss out on this fantastic opportunity! Call me today for your own private tour.
Zillow last checked: 8 hours ago
Listing updated: June 19, 2025 at 05:45pm
Listed by:
Becki Bass 0995712234 318-309-7653,
Titan Property Network LLC 318-309-7653
Bought with:
Rhonda Davis
Keller Williams Northwest
Source: NTREIS,MLS#: 20388848
Facts & features
Interior
Bedrooms & bathrooms
- Bedrooms: 3
- Bathrooms: 3
- Full bathrooms: 2
- 1/2 bathrooms: 1
Living room
- Features: Fireplace
Heating
- Central, Fireplace(s), Natural Gas
Cooling
- Central Air, Ceiling Fan(s), Electric
Appliances
- Included: Some Gas Appliances, Dishwasher, Disposal, Gas Range, Gas Water Heater, Microwave, Plumbed For Gas
- Laundry: Washer Hookup, Electric Dryer Hookup, Laundry in Utility Room
Features
- Double Vanity, Granite Counters, Open Floorplan, Pantry, Walk-In Closet(s)
- Flooring: Carpet, Ceramic Tile, Softwood
- Windows: Shutters
- Has basement: No
- Number of fireplaces: 1
- Fireplace features: Den, Insert
Interior area
- Total interior livable area: 2,240 sqft
Property
Parking
- Total spaces: 2
- Parking features: Additional Parking, Concrete, Driveway, Garage Faces Front, Garage, Garage Door Opener, Oversized
- Attached garage spaces: 2
- Has uncovered spaces: Yes
Features
- Patio & porch: Rear Porch, Deck, Front Porch, Patio, Screened
- Pool features: None
Lot
- Size: 9.19 Acres
Details
- Parcel number: 161503000010200
Construction
Type & style
- Home type: MobileManufactured
- Architectural style: Detached
- Property subtype: Manufactured Home, Single Family Residence
Materials
- Foundation: Pillar/Post/Pier
- Roof: Shingle
Condition
- Year built: 2001
Utilities & green energy
- Sewer: Public Sewer
- Water: Public
- Utilities for property: Natural Gas Available, Sewer Available, Water Available
Community & neighborhood
Security
- Security features: Security System, Carbon Monoxide Detector(s), Smoke Detector(s)
Location
- Region: Shreveport
Price history
| Date | Event | Price |
|---|---|---|
| 9/22/2023 | Sold | -- |
Source: NTREIS #20388848 Report a problem | ||
| 8/7/2023 | Contingent | $276,900$124/sqft |
Source: NTREIS #20388848 Report a problem | ||
| 7/24/2023 | Price change | $276,900-0.1%$124/sqft |
Source: NTREIS #20388848 Report a problem | ||
| 6/1/2023 | Listed for sale | $277,200$124/sqft |
Source: Owner Report a problem | ||
Public tax history
| Year | Property taxes | Tax assessment |
|---|---|---|
| 2024 | $182 -80.7% | $6,421 +8.7% |
| 2023 | $942 +448.4% | $5,906 |
| 2022 | $172 +9.4% | $5,906 |
Find assessor info on the county website
Neighborhood: Airport, Pines Road
Nearby schools
GreatSchools rating
- 6/10Walnut Hill Elementary/Middle SchoolGrades: PK-8Distance: 1.2 mi
- 6/10Huntington High SchoolGrades: 9-12Distance: 3.8 mi
Schools provided by the listing agent
- District: Caddo PSB
Source: NTREIS. This data may not be complete. We recommend contacting the local school district to confirm school assignments for this home.
Sell with ease on Zillow
Get a Zillow Showcase℠ listing at no additional cost and you could sell for —faster.
$281,700
2% more+$5,634
With Zillow Showcase(estimated)$287,334


