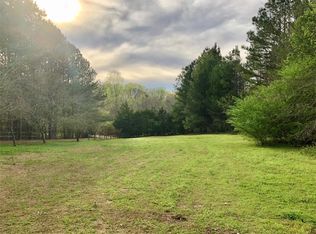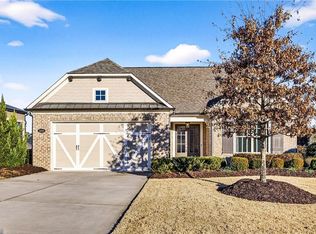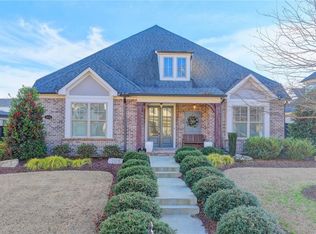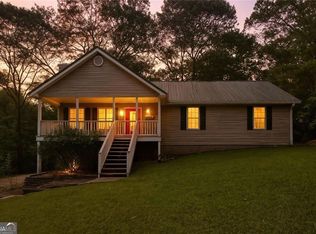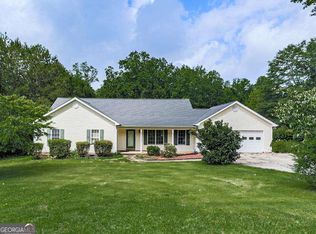Welcome to 6960 Worley Rd, a beautifully maintained 3-bedroom, 2-bathroom home situated on 16.69 acres with 2 creeks running through it in the heart of North Forsyth County. This 1,500-square-foot residence with approximately 500 sq ft in the basement which is also stubbed for a full bath, offers an inviting open-concept layout, perfect for comfortable living and entertaining. The spacious living area flows seamlessly into a well-appointed kitchen with ample cabinetry and counter space, while the master suite provides a private retreat with an en-suite bath. Enjoy peaceful mornings on the covered front porch and relaxing evenings on the back deck, both overlooking the expansive property. The land is a blend of wooded and partially cleared areas—ideal for recreation, farming, or future expansion—all without the constraints of an HOA. Tucked away in a serene rural setting yet conveniently close to GA-400, shopping, and top-rated schools, this property offers the best of both privacy and accessibility. Don’t miss this unique opportunity to create your dream lifestyle in Forsyth County.
Active
$1,250,000
6960 Worley Rd, Cumming, GA 30028
3beds
2,000sqft
Est.:
Single Family Residence, Residential
Built in 1996
16.69 Acres Lot
$1,203,300 Zestimate®
$625/sqft
$-- HOA
What's special
- 250 days |
- 483 |
- 11 |
Zillow last checked: 8 hours ago
Listing updated: February 06, 2026 at 10:35am
Listing Provided by:
Matt LaMarsh,
Engel & Volkers Atlanta 404-845-7724
Source: FMLS GA,MLS#: 7585644
Tour with a local agent
Facts & features
Interior
Bedrooms & bathrooms
- Bedrooms: 3
- Bathrooms: 2
- Full bathrooms: 2
- Main level bathrooms: 2
- Main level bedrooms: 3
Rooms
- Room types: Basement, Living Room
Primary bedroom
- Features: Split Bedroom Plan, Other
- Level: Split Bedroom Plan, Other
Bedroom
- Features: Split Bedroom Plan, Other
Primary bathroom
- Features: Double Vanity, Tub/Shower Combo
Dining room
- Features: Open Concept
Kitchen
- Features: Cabinets Stain, Eat-in Kitchen, Solid Surface Counters
Heating
- Central, Forced Air, Natural Gas
Cooling
- Ceiling Fan(s), Central Air
Appliances
- Included: Dishwasher, Gas Range, Range Hood, Refrigerator
- Laundry: In Basement, Laundry Room
Features
- Double Vanity, Walk-In Closet(s)
- Flooring: Carpet, Ceramic Tile, Laminate
- Windows: Window Treatments
- Basement: Daylight,Driveway Access,Exterior Entry,Finished,Full,Interior Entry
- Number of fireplaces: 1
- Fireplace features: Brick, Factory Built, Family Room
- Common walls with other units/homes: No Common Walls
Interior area
- Total structure area: 2,000
- Total interior livable area: 2,000 sqft
- Finished area above ground: 1,469
- Finished area below ground: 500
Video & virtual tour
Property
Parking
- Total spaces: 2
- Parking features: Drive Under Main Level, Garage, Garage Door Opener, Garage Faces Side
- Attached garage spaces: 2
Accessibility
- Accessibility features: None
Features
- Levels: One
- Stories: 1
- Patio & porch: Deck, Front Porch, Patio
- Exterior features: Private Yard, Rain Gutters, Storage
- Pool features: None
- Spa features: None
- Fencing: None
- Has view: Yes
- View description: Trees/Woods
- Waterfront features: None
- Body of water: None
Lot
- Size: 16.69 Acres
- Features: Back Yard, Front Yard, Landscaped, Private, Sloped, Wooded
Details
- Additional structures: None
- Parcel number: 006 004
- Other equipment: None
- Horse amenities: None
Construction
Type & style
- Home type: SingleFamily
- Architectural style: Traditional
- Property subtype: Single Family Residence, Residential
Materials
- Vinyl Siding
- Foundation: Concrete Perimeter, Slab
- Roof: Shingle
Condition
- Resale
- New construction: No
- Year built: 1996
Utilities & green energy
- Electric: 110 Volts
- Sewer: Septic Tank
- Water: Public
- Utilities for property: Cable Available, Electricity Available, Natural Gas Available, Phone Available, Water Available
Green energy
- Energy efficient items: None
- Energy generation: None
Community & HOA
Community
- Features: None
- Security: Smoke Detector(s)
- Subdivision: None
HOA
- Has HOA: No
Location
- Region: Cumming
Financial & listing details
- Price per square foot: $625/sqft
- Tax assessed value: $844,730
- Annual tax amount: $1,138
- Date on market: 6/5/2025
- Cumulative days on market: 244 days
- Listing terms: Cash,Conventional,VA Loan
- Electric utility on property: Yes
- Road surface type: Paved
Estimated market value
$1,203,300
$1.14M - $1.26M
$2,503/mo
Price history
Price history
| Date | Event | Price |
|---|---|---|
| 6/5/2025 | Listed for sale | $1,250,000$625/sqft |
Source: | ||
Public tax history
Public tax history
| Year | Property taxes | Tax assessment |
|---|---|---|
| 2024 | $1,182 +3.9% | $337,892 -4.2% |
| 2023 | $1,138 -7.7% | $352,732 +10.3% |
| 2022 | $1,233 +6.8% | $319,756 +36.1% |
Find assessor info on the county website
BuyAbility℠ payment
Est. payment
$7,299/mo
Principal & interest
$6090
Property taxes
$771
Home insurance
$438
Climate risks
Neighborhood: 30028
Nearby schools
GreatSchools rating
- 6/10Poole's Mill ElementaryGrades: PK-5Distance: 0.6 mi
- 6/10Liberty Middle SchoolGrades: 6-8Distance: 2.3 mi
- 9/10West Forsyth High SchoolGrades: 9-12Distance: 4.7 mi
Schools provided by the listing agent
- Elementary: Poole's Mill
- Middle: Liberty - Forsyth
- High: West Forsyth
Source: FMLS GA. This data may not be complete. We recommend contacting the local school district to confirm school assignments for this home.
- Loading
- Loading
