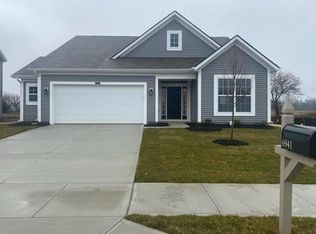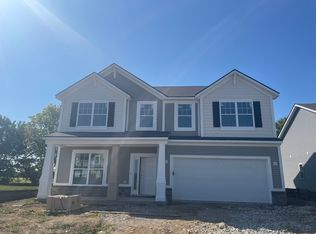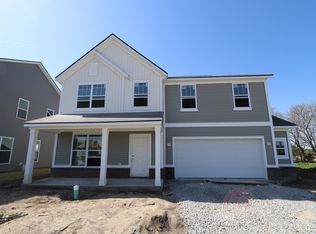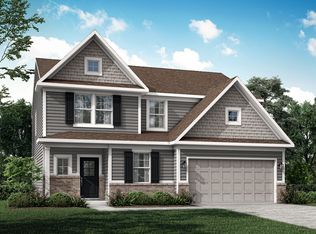Sold
$340,000
6960 Wheatley Rd, Whitestown, IN 46075
3beds
2,034sqft
Residential, Single Family Residence
Built in 2023
7,840.8 Square Feet Lot
$365,400 Zestimate®
$167/sqft
$2,457 Estimated rent
Home value
$365,400
$347,000 - $384,000
$2,457/mo
Zestimate® history
Loading...
Owner options
Explore your selling options
What's special
With over 2,000 square feet, 3 bedrooms, and 2.5 bathrooms, this 2-story home offers plenty of room! Step inside the front door to find a study and the staircase off the guest entry. As you wander into the heart of the home, you'll immediately notice the modern, L-shaped kitchen with a center island and stainless steel appliances. The kitchen flows into the dining nook and gathering room, creating an open and inviting space. You'll love gathering around the electric fireplace during cold Indiana winters! Head upstairs to discover all 3 bedrooms and the laundry room, all centered around a multipurpose loft. Your owner's suite is a true oasis, with 2 large windows, a walk-in closet, and a private en-suite bathroom with a double-sink vanity.
Zillow last checked: 8 hours ago
Listing updated: December 18, 2023 at 01:46pm
Listing Provided by:
Cassie Newman 317-286-6926,
M/I Homes of Indiana, L.P.
Bought with:
Tia Vote
eXp Realty, LLC
Source: MIBOR as distributed by MLS GRID,MLS#: 21933050
Facts & features
Interior
Bedrooms & bathrooms
- Bedrooms: 3
- Bathrooms: 3
- Full bathrooms: 2
- 1/2 bathrooms: 1
- Main level bathrooms: 1
Primary bedroom
- Level: Upper
- Area: 225 Square Feet
- Dimensions: 15x15
Bedroom 2
- Level: Upper
- Area: 100 Square Feet
- Dimensions: 10x10
Bedroom 3
- Level: Upper
- Area: 117 Square Feet
- Dimensions: 13x9
Other
- Features: Vinyl Plank
- Level: Upper
- Area: 48 Square Feet
- Dimensions: 6x8
Breakfast room
- Features: Vinyl Plank
- Level: Main
- Area: 108 Square Feet
- Dimensions: 9x12
Family room
- Features: Vinyl Plank
- Level: Main
- Area: 225 Square Feet
- Dimensions: 15x15
Kitchen
- Features: Vinyl Plank
- Level: Main
- Area: 126 Square Feet
- Dimensions: 9x14
Loft
- Level: Upper
- Area: 150 Square Feet
- Dimensions: 10x15
Office
- Features: Vinyl Plank
- Level: Main
- Area: 110 Square Feet
- Dimensions: 10x11
Heating
- Forced Air
Cooling
- Has cooling: Yes
Appliances
- Included: Dishwasher, Microwave, Electric Oven
Features
- Double Vanity, Kitchen Island, Pantry, Walk-In Closet(s)
- Has basement: No
- Number of fireplaces: 1
- Fireplace features: Electric, Family Room
Interior area
- Total structure area: 2,034
- Total interior livable area: 2,034 sqft
- Finished area below ground: 0
Property
Parking
- Total spaces: 2
- Parking features: Attached
- Attached garage spaces: 2
Features
- Levels: Two
- Stories: 2
Lot
- Size: 7,840 sqft
Details
- Parcel number: 060830000016275019
Construction
Type & style
- Home type: SingleFamily
- Architectural style: Traditional
- Property subtype: Residential, Single Family Residence
Materials
- Vinyl Siding
- Foundation: Slab
Condition
- New Construction,Under Construction
- New construction: Yes
- Year built: 2023
Details
- Builder name: M/I Homes
Utilities & green energy
- Water: Municipal/City
Community & neighborhood
Location
- Region: Whitestown
- Subdivision: The Heritage
HOA & financial
HOA
- Has HOA: Yes
- HOA fee: $345 annually
Price history
| Date | Event | Price |
|---|---|---|
| 12/18/2023 | Sold | $340,000-7%$167/sqft |
Source: | ||
| 11/30/2023 | Pending sale | $365,500$180/sqft |
Source: | ||
| 11/22/2023 | Price change | $365,500-0.9%$180/sqft |
Source: | ||
| 10/28/2023 | Price change | $369,000-1.6%$181/sqft |
Source: | ||
| 10/7/2023 | Pending sale | $374,990$184/sqft |
Source: | ||
Public tax history
Tax history is unavailable.
Neighborhood: 46075
Nearby schools
GreatSchools rating
- 8/10Boone MeadowGrades: PK-4Distance: 0.4 mi
- 8/10Zionsville West Middle SchoolGrades: PK-8Distance: 0.8 mi
- 10/10Zionsville Community High SchoolGrades: 9-12Distance: 4.1 mi
Schools provided by the listing agent
- Middle: Lebanon Middle School
- High: Lebanon Senior High School
Source: MIBOR as distributed by MLS GRID. This data may not be complete. We recommend contacting the local school district to confirm school assignments for this home.
Get a cash offer in 3 minutes
Find out how much your home could sell for in as little as 3 minutes with a no-obligation cash offer.
Estimated market value
$365,400



