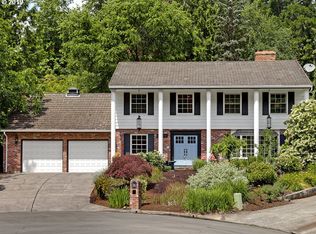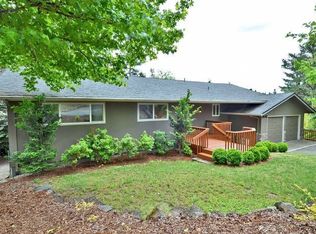PRICE REDUCED! Rare one lvl living in prvt setting near Raleigh Park. Bright kit w/skylight and garden window. Formal LR and DR w/vaults and slider to deck. Master BR plus 2 BR on main. Lrg fam rm w/ cozy fireplace insert and blt-ins w/slider to patio. Bonus rm perfect for studio, game rm, hobbies and exercise. Backyard decks ideal to entertain, relax and BBQ. Close to schools, shopping, EZ access to hwy 26/217 and city ctr. Open 3-12. 1:00-3:00
This property is off market, which means it's not currently listed for sale or rent on Zillow. This may be different from what's available on other websites or public sources.

