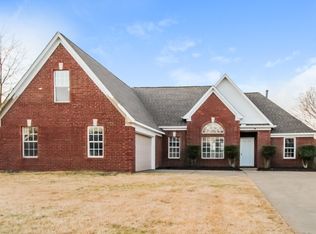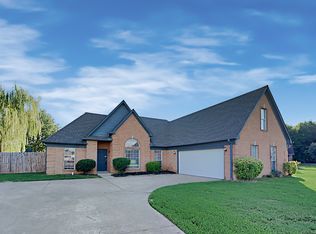Closed
Price Unknown
6960 Ranch Hill Cv, Walls, MS 38680
4beds
2,104sqft
Residential, Single Family Residence
Built in 2002
6,098.4 Square Feet Lot
$269,400 Zestimate®
$--/sqft
$1,836 Estimated rent
Home value
$269,400
$242,000 - $299,000
$1,836/mo
Zestimate® history
Loading...
Owner options
Explore your selling options
What's special
NO CITY TAXES WHICH HELPS LOWER MONTHLY PAYMENT...This beautiful 4-bedroom, 2-bathroom offers an open split floor plan, perfect for both comfort and entertaining. Nestled on an extra-large cove lot, the recently painted exterior gives this home fantastic curb appeal. Spacious Living Areas: A formal dining room and an expansive great room with a cozy fireplace create the ideal space for gatherings. Primary Suite Retreat: The extra-large primary bedroom boasts a salon bath with double sinks, a separate tub and shower, and a walk-in closet. Enjoy the convenience of a walk-in laundry room with a pantry, making chores a breeze. Financial Perks: Eligible for FHA, USDA, and VA loans! No city taxes mean lower monthly payments. Seller will possibly pay some buyers closing cost and prepaids depending on terms of offer. Don't miss your chance to own this fantastic property with plenty of space inside and out. EXTERIOR WAS PAINTED LAST SUMMER, THE SELLER REPLACE SEVERAL WINDOWS IN THE FALL AND RECENTLY REPLACED PART OF THE BACK FENCE.
Zillow last checked: 8 hours ago
Listing updated: April 10, 2025 at 02:44pm
Listed by:
Loretta Carson-Barnett 662-910-0069,
United Real Estate Mid-South
Bought with:
Loretta Carson-Barnett, 22461
United Real Estate Mid-South
Source: MLS United,MLS#: 4097011
Facts & features
Interior
Bedrooms & bathrooms
- Bedrooms: 4
- Bathrooms: 2
- Full bathrooms: 2
Primary bedroom
- Level: First
Bedroom
- Level: First
Bedroom
- Level: First
Bedroom
- Level: Second
Dining room
- Level: First
Laundry
- Level: First
Living room
- Level: First
Heating
- Central, Natural Gas
Cooling
- Central Air
Appliances
- Included: Dishwasher, Disposal, Free-Standing Electric Range
Features
- Breakfast Bar, Ceiling Fan(s), Open Floorplan, Pantry, Vaulted Ceiling(s), Walk-In Closet(s)
- Flooring: Carpet, Laminate, Tile
- Windows: Blinds
- Has fireplace: Yes
- Fireplace features: Living Room
Interior area
- Total structure area: 2,104
- Total interior livable area: 2,104 sqft
Property
Parking
- Total spaces: 2
- Parking features: Garage Faces Front, Concrete
- Garage spaces: 2
Features
- Levels: One and One Half
- Stories: 1
- Exterior features: None
- Fencing: Back Yard
Lot
- Size: 6,098 sqft
- Features: Cul-De-Sac, Irregular Lot, Level
Details
- Parcel number: 1097251700008600
Construction
Type & style
- Home type: SingleFamily
- Property subtype: Residential, Single Family Residence
Materials
- Brick
- Foundation: Slab
- Roof: Asphalt
Condition
- New construction: No
- Year built: 2002
Utilities & green energy
- Sewer: Public Sewer
- Water: Public
- Utilities for property: Cable Available, Electricity Connected, Natural Gas Connected, Sewer Connected, Water Connected
Community & neighborhood
Location
- Region: Walls
- Subdivision: Ranch Meadows
Price history
| Date | Event | Price |
|---|---|---|
| 4/2/2025 | Sold | -- |
Source: MLS United #4097011 | ||
| 3/8/2025 | Pending sale | $274,900$131/sqft |
Source: MLS United #4097011 | ||
| 2/5/2025 | Price change | $274,900-1.6%$131/sqft |
Source: MLS United #4097011 | ||
| 1/24/2025 | Price change | $279,500-0.1%$133/sqft |
Source: MLS United #4097011 | ||
| 1/16/2025 | Price change | $279,900-0.9%$133/sqft |
Source: MLS United #4097011 | ||
Public tax history
| Year | Property taxes | Tax assessment |
|---|---|---|
| 2024 | $1,035 | $13,274 |
| 2023 | $1,035 +106% | $13,274 +6.6% |
| 2022 | $502 | $12,447 |
Find assessor info on the county website
Neighborhood: Lynchburg
Nearby schools
GreatSchools rating
- 5/10Walls Elementary SchoolGrades: PK-5Distance: 2.7 mi
- 3/10Lake Cormorant Middle SchoolGrades: 6-8Distance: 5.5 mi
- 7/10Lake Cormorant High SchoolGrades: 9-12Distance: 6 mi
Schools provided by the listing agent
- Elementary: Walls
- Middle: Lake Cormorant
- High: Lake Cormorant
Source: MLS United. This data may not be complete. We recommend contacting the local school district to confirm school assignments for this home.
Sell for more on Zillow
Get a free Zillow Showcase℠ listing and you could sell for .
$269,400
2% more+ $5,388
With Zillow Showcase(estimated)
$274,788
