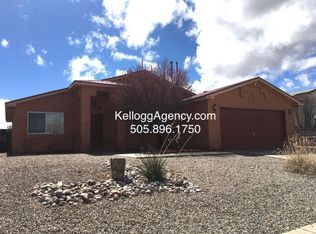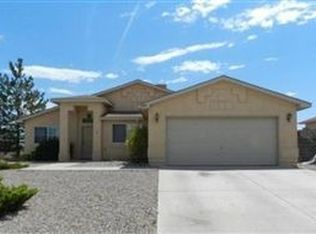Sold on 05/24/24
Price Unknown
6960 Glen Hills Dr NE, Rio Rancho, NM 87144
3beds
1,445sqft
Single Family Residence
Built in 1999
9,583.2 Square Feet Lot
$334,400 Zestimate®
$--/sqft
$1,949 Estimated rent
Home value
$334,400
$311,000 - $358,000
$1,949/mo
Zestimate® history
Loading...
Owner options
Explore your selling options
What's special
This beautiful Rio Rancho home has so many upgrades! Owned solar panels (22k value) for new buyers to enjoy low energy bills. New refrigerated AC and furnace in 2023. All brand new appliances in the kitchen and washer/dryer that convey. New roof 2020. New irrigation system for the front yard. New water heater 2022. And much more! Sit in the backyard and enjoy gorgeous views of the mountains. Wood floors and tile throughout, no carpet! Plenty of natural light from the windows and solar tubes throughout the house. This house has been meticulously maintained and is ready for its new owners!
Zillow last checked: 8 hours ago
Listing updated: May 25, 2024 at 01:55pm
Listed by:
New Mexico Home Group 505-304-9773,
Jason Mitchell RE NM
Bought with:
Sasha Emery Duffy, 50285
Coldwell Banker Mountain Prop.
Source: SWMLS,MLS#: 1060644
Facts & features
Interior
Bedrooms & bathrooms
- Bedrooms: 3
- Bathrooms: 2
- Full bathrooms: 2
Primary bedroom
- Level: Main
- Area: 180
- Dimensions: 12 x 15
Bedroom 2
- Level: Main
- Area: 115.5
- Dimensions: 11 x 10.5
Bedroom 3
- Level: Main
- Area: 110
- Dimensions: 11 x 10
Dining room
- Level: Main
- Area: 115
- Dimensions: 11.5 x 10
Kitchen
- Level: Main
- Area: 138
- Dimensions: 12 x 11.5
Living room
- Level: Main
- Area: 243
- Dimensions: 18 x 13.5
Heating
- Natural Gas
Cooling
- Refrigerated
Appliances
- Included: Dryer, Dishwasher, Free-Standing Electric Range, Disposal, Microwave, Refrigerator, Washer
- Laundry: Washer Hookup, Electric Dryer Hookup, Gas Dryer Hookup
Features
- Breakfast Bar, Breakfast Area, Ceiling Fan(s), Entrance Foyer, Great Room, High Ceilings, Main Level Primary, Skylights, Tub Shower, Walk-In Closet(s)
- Flooring: Tile, Wood
- Windows: Double Pane Windows, Insulated Windows, Skylight(s)
- Has basement: No
- Number of fireplaces: 1
- Fireplace features: Gas Log
Interior area
- Total structure area: 1,445
- Total interior livable area: 1,445 sqft
Property
Parking
- Total spaces: 2
- Parking features: Attached, Finished Garage, Garage, Garage Door Opener
- Attached garage spaces: 2
Features
- Levels: One
- Stories: 1
- Patio & porch: Covered, Patio, Screened
- Exterior features: Private Entrance, Privacy Wall, Private Yard, Sprinkler/Irrigation
- Fencing: Wall
- Has view: Yes
Lot
- Size: 9,583 sqft
- Features: Landscaped, Trees, Views
Details
- Parcel number: R056643
- Zoning description: R-1
Construction
Type & style
- Home type: SingleFamily
- Architectural style: Ranch
- Property subtype: Single Family Residence
Materials
- Frame, Stucco
- Roof: Pitched,Shingle
Condition
- Resale
- New construction: No
- Year built: 1999
Details
- Builder name: Rio Rancho Homes
Utilities & green energy
- Sewer: Public Sewer
- Water: Public
- Utilities for property: Cable Available, Electricity Connected, Natural Gas Connected, Sewer Connected, Water Connected
Green energy
- Energy generation: Solar
- Water conservation: Water-Smart Landscaping
Community & neighborhood
Security
- Security features: Smoke Detector(s)
Location
- Region: Rio Rancho
Other
Other facts
- Listing terms: Cash,Conventional,FHA,VA Loan
Price history
| Date | Event | Price |
|---|---|---|
| 5/24/2024 | Sold | -- |
Source: | ||
| 4/25/2024 | Pending sale | $330,000$228/sqft |
Source: | ||
| 4/13/2024 | Listed for sale | $330,000+69.2%$228/sqft |
Source: | ||
| 4/9/2020 | Sold | -- |
Source: | ||
| 3/6/2020 | Pending sale | $195,000$135/sqft |
Source: Realty One of New Mexico #963787 Report a problem | ||
Public tax history
| Year | Property taxes | Tax assessment |
|---|---|---|
| 2025 | $3,829 +60% | $109,737 +60.4% |
| 2024 | $2,394 +2.7% | $68,425 +3% |
| 2023 | $2,330 +2% | $66,432 +3% |
Find assessor info on the county website
Neighborhood: Enchanted Hills
Nearby schools
GreatSchools rating
- 7/10Vista Grande Elementary SchoolGrades: K-5Distance: 1.2 mi
- 8/10Mountain View Middle SchoolGrades: 6-8Distance: 1 mi
- 7/10V Sue Cleveland High SchoolGrades: 9-12Distance: 3.3 mi
Schools provided by the listing agent
- Elementary: Vista Grande
- Middle: Mountain View
- High: V. Sue Cleveland
Source: SWMLS. This data may not be complete. We recommend contacting the local school district to confirm school assignments for this home.
Get a cash offer in 3 minutes
Find out how much your home could sell for in as little as 3 minutes with a no-obligation cash offer.
Estimated market value
$334,400
Get a cash offer in 3 minutes
Find out how much your home could sell for in as little as 3 minutes with a no-obligation cash offer.
Estimated market value
$334,400

