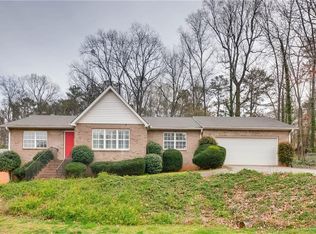Run, don't walk to see this spacious 3 bed 2 bath ranch in Austell. Updates include interior and exterior paint, updated kitchen, remodeled bathrooms, refurbished hardwood floors and new lighting fixtures. Rare unfinished basement is stubbed for a bath and waiting for the perfect renovation or just used for extra storage. All on a fabulous private lot minutes to I-20.
This property is off market, which means it's not currently listed for sale or rent on Zillow. This may be different from what's available on other websites or public sources.
