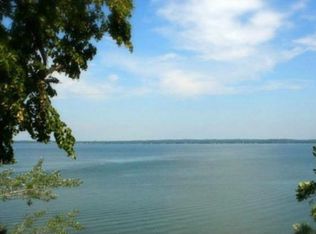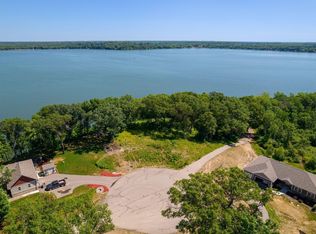Welcome home! This beautiful walkout ramble boasts over 3,800 s.f. of higher end finishes on 347' of Green Lake shoreline. The panoramic views throughout the home and 2.1 acres afford peace and tranquility year around. The 5-piece master suite has everything one could want and breathtaking views. The kitchen features a large center island; and high end Electrolux Pro Series Gas Range. Take in the views from the fully screened porch of the kitchen; or the new open air deck off wet bar on the lower level. This home is truly a must see for anyone looking for a lake home on a premier lake within 1 hour of the Metro. 835 Acre Green Lake is fully recreational with great fishing opportunities. The options of Princeton or Cambridge schools. You have a true up north feel here within 45 minutes of the metro and 15 minutes to Elk River.
This property is off market, which means it's not currently listed for sale or rent on Zillow. This may be different from what's available on other websites or public sources.

