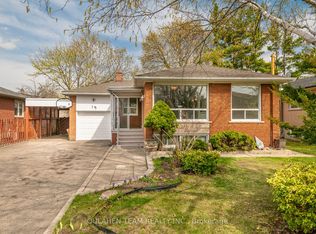Experience modern living in this brand-new, sun-filled loft-style cottage inspired garden suite tucked away in the heart of Oakwood Villagejust 5 min walk from the Eglinton West TTC and Cedarvale ECLRT stations and quick access to all major highways via Allen Road. This spacious 1-bedroom, 1.5-bathroom upper level unit offers an airy open-concept layout with soaring vaulted ceilings, luxury vinyl plank flooring, and abundant windows and skylights that bring in beautiful natural light throughout the day. The oversized sleek kitchen features top notch Samsung stainless steel appliances and high-end finishes that elevate the space. Enjoy Split AC system with separate control in each and every room. Shared amenities include a BBQ area and bike rack. Enjoy the privacy and charm of a garden suite home while being just a short walk to Eglinton Avenue, local shops, parks, supermarkets, and major transit. A rare opportunity to enjoy comfort, style, and convenience in a family-friendly neighbourhood. Move-in ready!
IDX information is provided exclusively for consumers' personal, non-commercial use, that it may not be used for any purpose other than to identify prospective properties consumers may be interested in purchasing, and that data is deemed reliable but is not guaranteed accurate by the MLS .
House for rent
C$2,350/mo
696 Winona Dr #UGS, Toronto, ON M6C 3V9
1beds
Price may not include required fees and charges.
Singlefamily
Available now
-- Pets
Wall unit
In-suite laundry laundry
-- Parking
Electric, heat pump
What's special
Sun-filled loft-style cottageAiry open-concept layoutSoaring vaulted ceilingsAbundant windows and skylightsOversized sleek kitchenHigh-end finishes
- 7 days
- on Zillow |
- -- |
- -- |
Travel times
Add up to $600/yr to your down payment
Consider a first-time homebuyer savings account designed to grow your down payment with up to a 6% match & 4.15% APY.
Facts & features
Interior
Bedrooms & bathrooms
- Bedrooms: 1
- Bathrooms: 2
- Full bathrooms: 2
Heating
- Electric, Heat Pump
Cooling
- Wall Unit
Appliances
- Laundry: In-Suite Laundry
Features
- In-Law Suite, Separate Heating Controls, Upgraded Insulation
Property
Parking
- Details: Contact manager
Features
- Exterior features: Contact manager
Construction
Type & style
- Home type: SingleFamily
- Property subtype: SingleFamily
Materials
- Roof: Asphalt
Community & HOA
Location
- Region: Toronto
Financial & listing details
- Lease term: Contact For Details
Price history
Price history is unavailable.
![[object Object]](https://photos.zillowstatic.com/fp/5c374da0e1d43212bd22df60f17f2e82-p_i.jpg)
