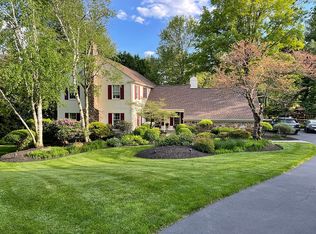Charming Colonial Farmhouse in the sought after neighborhood of Stonegate in Easttown Township w/ Award-winning T/E schools. This home is loaded with character and sits on a lovely 3/4 acre lot offering privacy and great space for indoor/outdoor entertaining and activities. The 2-story Center Hall with a turned staircase is flanked by cased openings to the Living and Family Rooms. The large Living Room has beautiful wainscoting, a gas fireplace w/ traditional Morgan mantel, hardwood floors, and flows into a 1st floor Study/in-home Office with built-in bookcases. The cozy Family Room has a stone fireplace w/ gas logs, ceiling beams, and a wet bar. There are hardwood floors on the first floor with an abundance of custom millwork and wainscoting. The formal Dining Room is centrally located outside the Kitchen and features crown mouldings, wainscoting with chair rails, and an elegant chandelier. The sunny white Kitchen with a skylight and large breakfast area offers an abundance of cabinets and opens to the fireside Family Room and also has a slider to a large screened porch overlooking the picturesque rear grounds w/ lush landscaping and fencing. A convenient 1st floor Laundry Room with access to the 2-car attached garage, a side door to the yard and driveway, and a powder room complete this level. Upstairs there is Primary Suite offering a walk-in closet, separate vanity area, and an updated Primary Bath w/ both a stall shower w/seamless glass doors and a large soaking tub. There are 3 additional bedrooms on this level serviced by a large Hall Bathroom. This convenient location is just minutes to downtown Devon, Wayne, Paoli, and King of Prussia. and is an easy commute to downtown Philadelphia by train or car. DOn't miss this opportunity! 2022-07-28
This property is off market, which means it's not currently listed for sale or rent on Zillow. This may be different from what's available on other websites or public sources.
