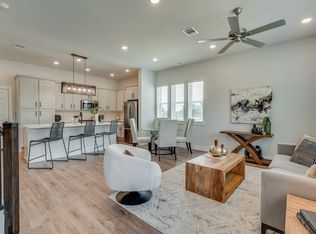Elegant 2/2.5/2 tonwhome in Arlington ISD! Designed for comfort and style! Step inside this stunning, light-filled
townhome and experience the perfect balance of elegance and functionality. The spacious open floor plan is ideal for both dining and entertaining, creating a seamless flow throughout the home. The chef's kitchen is thoughtfully
designed with stainless steel appliances, a generous island and breakfast bar, and a pantry, making meal prep
effortless. A dedicated study offers the perfect space for work, creativity, or play. Enjoy the privacy and convenience of two primary bedrooms, each featuring ensuite baths. Additional highlights include a utility area with a washer and
dryer, a peaceful balcony for relaxation, and ceiling fans throughout for added comfort. This exceptional home is ready to welcome you - don't miss out on this fantastic opportunity! No pets please.
$75.00 APPLICATION FEE PER APPLICANT*$175.00 LEASE ADMIN FEE DUE AT LEASE SIGNING*WE DO PAPERWORK*TENANT - AGENT TO VERIFY ALL INFORMATION*NO PETS / NO SMOKING PLEASE*REFRIGERATOR,WASHER & DRYER ARE NON-WARRANTIED ITEMS*OWNER PAYS HOA DUES
Townhouse for rent
$2,400/mo
696 W Main St, Arlington, TX 76013
2beds
1,606sqft
Price may not include required fees and charges.
Townhouse
Available now
No pets
Ceiling fan
In unit laundry
Attached garage parking
-- Heating
What's special
Peaceful balconyOpen floor planStainless steel appliancesCeiling fansDedicated studyGenerous islandBreakfast bar
- 20 days
- on Zillow |
- -- |
- -- |
Travel times
Start saving for your dream home
Consider a first time home buyer savings account designed to grow your down payment with up to a 6% match & 4.15% APY.
Facts & features
Interior
Bedrooms & bathrooms
- Bedrooms: 2
- Bathrooms: 3
- Full bathrooms: 2
- 1/2 bathrooms: 1
Cooling
- Ceiling Fan
Appliances
- Included: Dishwasher, Disposal, Dryer, Microwave, Range Oven, Refrigerator, Washer
- Laundry: In Unit
Features
- Ceiling Fan(s), Walk-In Closet(s)
Interior area
- Total interior livable area: 1,606 sqft
Video & virtual tour
Property
Parking
- Parking features: Attached
- Has attached garage: Yes
- Details: Contact manager
Features
- Exterior features: Balcony, Breakfast Bar, Eat-In Kitchen, GDO, Granite Kitchen Countertops, Open Floorplan, Primary Bedroom Dual Sinks, Second Primary Bedroom, Study, Utility Closet
Details
- Parcel number: 42633808
Construction
Type & style
- Home type: Townhouse
- Property subtype: Townhouse
Building
Management
- Pets allowed: No
Community & HOA
Location
- Region: Arlington
Financial & listing details
- Lease term: Contact For Details
Price history
| Date | Event | Price |
|---|---|---|
| 5/21/2025 | Listed for rent | $2,400$1/sqft |
Source: Zillow Rentals | ||
| 9/15/2021 | Sold | -- |
Source: NTREIS #14633297 | ||
| 9/13/2021 | Pending sale | $393,470$245/sqft |
Source: NTREIS #14633297 | ||
| 7/23/2021 | Listed for sale | $393,470$245/sqft |
Source: NTREIS #14633297 | ||
![[object Object]](https://photos.zillowstatic.com/fp/575dae8015948a27409dbed55113c3b8-p_i.jpg)
