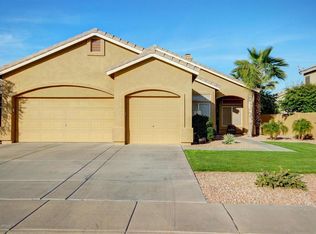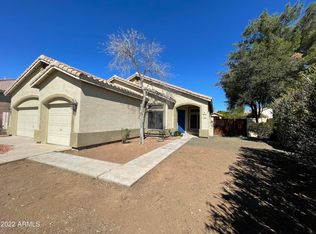Sold for $619,000
$619,000
696 W Del Rio St, Gilbert, AZ 85233
4beds
3baths
2,432sqft
Single Family Residence
Built in 1997
7,797 Square Feet Lot
$602,700 Zestimate®
$255/sqft
$2,633 Estimated rent
Home value
$602,700
Estimated sales range
Not available
$2,633/mo
Zestimate® history
Loading...
Owner options
Explore your selling options
What's special
Welcome home! Located in highly desired Chandler school area with priority for C.T.A. Liberty Campus. Some great features; 4 bed/ 3 bath formal living/dining, large family room. Many updates including kitchen, no carpet, newer interior paint, lots of tile, laminate flooring, shutters. Full bedroom/bathroom on first level, oversized master w/walk out deck, and the list just keeps going. Large 2 ½ car garage with lots of space, w/electric door opener. Fresh exterior paint, large lot features mature landscaping, no-fuss custom turf lawn, fruit trees, shed, garden, large beehive fire pit, oversized covered patio. Located just steps from the the Paso Trail System which allows you to walk to Chandler or Gilbert Recreation Centers Close to downtown Chandler and Gilbert with many restaurants
Zillow last checked: 8 hours ago
Listing updated: April 10, 2025 at 01:08am
Listed by:
LaLena Christopherson 602-430-7253,
West USA Realty
Bought with:
Zaynna Berryhill, SA700111000
My Home Group Real Estate
Source: ARMLS,MLS#: 6832261

Facts & features
Interior
Bedrooms & bathrooms
- Bedrooms: 4
- Bathrooms: 3
Heating
- Natural Gas
Cooling
- Central Air, Ceiling Fan(s)
Features
- High Speed Internet, Double Vanity, Upstairs, Eat-in Kitchen, Breakfast Bar, Vaulted Ceiling(s), Kitchen Island, Full Bth Master Bdrm, Separate Shwr & Tub
- Flooring: Laminate, Tile
- Windows: Solar Screens
- Has basement: No
- Has fireplace: Yes
- Fireplace features: Exterior Fireplace
Interior area
- Total structure area: 2,432
- Total interior livable area: 2,432 sqft
Property
Parking
- Total spaces: 4.5
- Parking features: Garage Door Opener
- Garage spaces: 2.5
- Uncovered spaces: 2
Features
- Stories: 2
- Patio & porch: Covered, Patio
- Exterior features: Balcony, Built-in Barbecue
- Pool features: None
- Spa features: None
- Fencing: Block
Lot
- Size: 7,797 sqft
- Features: Sprinklers In Rear, Desert Back, Desert Front, Synthetic Grass Back
Details
- Parcel number: 30283689
Construction
Type & style
- Home type: SingleFamily
- Property subtype: Single Family Residence
Materials
- Stucco, Wood Frame, Painted
- Roof: Tile
Condition
- Year built: 1997
Details
- Builder name: Forecast
Utilities & green energy
- Electric: 220 Volts in Kitchen
- Sewer: Public Sewer
- Water: City Water
Community & neighborhood
Community
- Community features: Playground, Biking/Walking Path
Location
- Region: Gilbert
HOA & financial
HOA
- Has HOA: Yes
- HOA fee: $50 monthly
- Services included: Maintenance Grounds
- Association name: Westbank
- Association phone: 480-820-3451
Other
Other facts
- Listing terms: Cash,Conventional,FHA,VA Loan
- Ownership: Fee Simple
Price history
| Date | Event | Price |
|---|---|---|
| 4/9/2025 | Sold | $619,000$255/sqft |
Source: | ||
| 3/11/2025 | Pending sale | $619,000$255/sqft |
Source: | ||
| 3/8/2025 | Listed for sale | $619,000+3.3%$255/sqft |
Source: | ||
| 5/25/2023 | Sold | $599,000$246/sqft |
Source: | ||
| 5/2/2023 | Pending sale | $599,000$246/sqft |
Source: | ||
Public tax history
| Year | Property taxes | Tax assessment |
|---|---|---|
| 2025 | $2,134 +1.3% | $46,950 -7% |
| 2024 | $2,106 +2.2% | $50,470 +99.2% |
| 2023 | $2,061 +1.7% | $25,341 -20.5% |
Find assessor info on the county website
Neighborhood: Westbank
Nearby schools
GreatSchools rating
- 7/10Chandler Traditional Academy - Liberty CampusGrades: PK-6Distance: 0.5 mi
- 5/10Willis Junior High SchoolGrades: 7-8Distance: 1.7 mi
- 10/10Perry High SchoolGrades: 8-12Distance: 4.9 mi
Schools provided by the listing agent
- Elementary: Chandler Traditional Academy - Liberty Campus
- Middle: Willis Junior High School
- High: Perry High School
- District: Chandler Unified District #80
Source: ARMLS. This data may not be complete. We recommend contacting the local school district to confirm school assignments for this home.
Get a cash offer in 3 minutes
Find out how much your home could sell for in as little as 3 minutes with a no-obligation cash offer.
Estimated market value
$602,700

