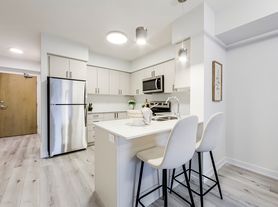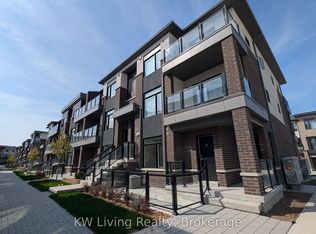Welcome to this bright and spacious upper-level home located in the highly desirable West Shore community of Pickering, close to Frenchmans Bay & Lake Ontario. Nestled on a large, deep lot,this rental offers a comfortable and functional layout perfect for families or professionals.The main floor features hardwood floors throughout the open-concept living and dining area ideal for both relaxing and entertaining. The well-maintained kitchen offers plenty of cabinet space and natural light. Upstairs, you'll find three generously sized bedrooms with ample closet space, offering flexibility for family living, a home office, or guest rooms.Enjoy access to a large backyard and the convenience of private laundry. Located just minutes from the lake, waterfront trails, parks, top-rated schools, shopping, and major commuter routes, this home offers an unbeatable lifestyle in one of Pickerings most sought-after neighbourhoods.
House for rent
C$2,700/mo
696 Victory Dr, Pickering, ON L1W 2S2
3beds
Price may not include required fees and charges.
Singlefamily
Available now
-- Pets
Central air
In kitchen laundry
3 Parking spaces parking
Natural gas, forced air
What's special
Large deep lotHardwood floorsWell-maintained kitchenGenerously sized bedroomsAmple closet spaceLarge backyardPrivate laundry
- 45 days |
- -- |
- -- |
Travel times
Looking to buy when your lease ends?
Consider a first-time homebuyer savings account designed to grow your down payment with up to a 6% match & 3.83% APY.
Facts & features
Interior
Bedrooms & bathrooms
- Bedrooms: 3
- Bathrooms: 1
- Full bathrooms: 1
Heating
- Natural Gas, Forced Air
Cooling
- Central Air
Appliances
- Included: Dryer, Washer
- Laundry: In Kitchen, In Unit
Features
- Contact manager
Property
Parking
- Total spaces: 3
- Details: Contact manager
Features
- Exterior features: Contact manager
Details
- Parcel number: 263140021
Construction
Type & style
- Home type: SingleFamily
- Architectural style: Bungalow
- Property subtype: SingleFamily
Materials
- Roof: Shake Shingle
Community & HOA
Location
- Region: Pickering
Financial & listing details
- Lease term: Contact For Details
Price history
Price history is unavailable.

