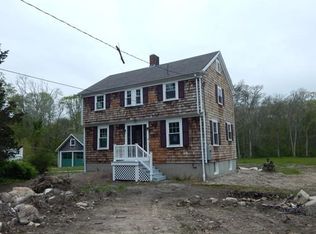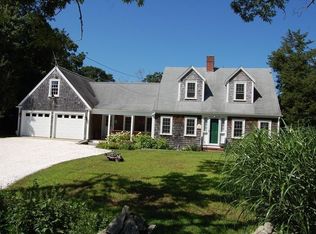This fabulous updated 3 bedroom property is halfway between the bustling village of Padanaram and the spectacular Dartmouth town beach! This could be your forever home or a getaway from city life. Professionally landscaped gardens, 2-car garage, garden shed, 1st floor master and en suite bath, finished basement with media room and office suite, deck and modern kitchen. Woodstove and slate hearth in the living room. New water treatment system for well. Sprawling back yard for entertaining outside and lawn games! Lots of comfortable corners to work and play in, inside and out. Seller is installing new septic system shortly.
This property is off market, which means it's not currently listed for sale or rent on Zillow. This may be different from what's available on other websites or public sources.


