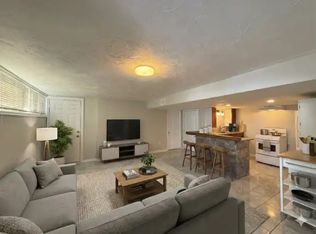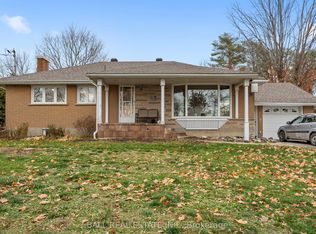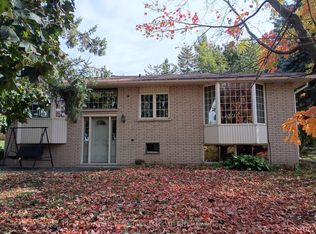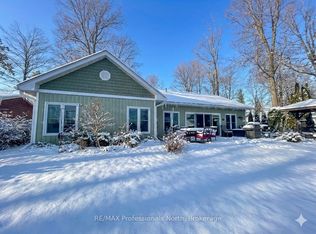A lovely brick bungalow situated on just over 1/2 acre in Ennismore. This home has been well maintained and shows pride of ownership. 3 bedrooms and a renovated 4 piece bath are located on the main floor; the bright airy kitchen/dining area has a newer garden door leading to a deck overlooking the private yard. The lower level has a large family room with a gas fireplace, den, storage room, and a laundry/utility room. A/C 2006, Shingles 2023, Front porch 2021, Building Location Survey 1987, and a convenient access directly from the garage to the house. The L shaped driveway offers ample parking and easy turn around. This pre-inspected home is sure to please.
This property is off market, which means it's not currently listed for sale or rent on Zillow. This may be different from what's available on other websites or public sources.



