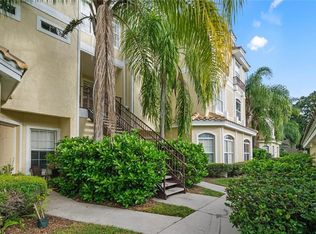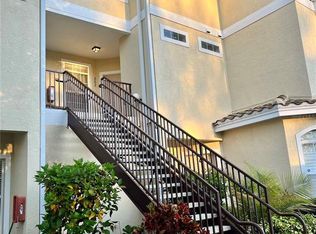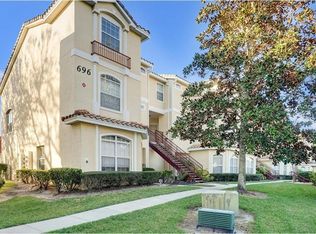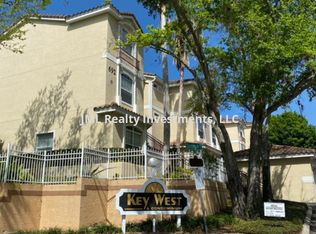Sold for $245,000 on 08/07/25
$245,000
696 Seabrook Ct UNIT 101, Altamonte Springs, FL 32714
3beds
1,230sqft
Condominium
Built in 2003
-- sqft lot
$244,300 Zestimate®
$199/sqft
$2,015 Estimated rent
Home value
$244,300
$225,000 - $266,000
$2,015/mo
Zestimate® history
Loading...
Owner options
Explore your selling options
What's special
***HUGE PRICE IMPROVEMENT *** Welcome to the highly desirable area of Key West Condominiums in the heart of Altamonte Springs, FL! This beautifully updated first-floor condominium combines style, comfort, and modern amenities. The main living area boasts a bright and airy living space that flows seamlessly from room to room, creating an inviting atmosphere perfect for relaxation and entertaining. The kitchen is a testament to thoughtful design, featuring elegant granite countertops, an undermount sink, and a striking glass tile backsplash. A generous breakfast bar opens to the main living area, making it ideal for entertaining, and the sizeable separate dining room offers ample space for dining. The living room extends your living space outdoors through sliding doors that lead to a peaceful, screened-in patio. The primary bedroom serves as a private retreat, offering ample space with his and her walk-in closets! Its newly renovated en-suite bathroom (2024) showcases a luxurious walk-in shower, a new double vanity, and contemporary fixtures. Two additional well-proportioned bedrooms provide flexible space - one could efficiently serve as a home office or hobby room. The property boasts a brand-new HVAC system (installed in 2024), custom plantation shutters, and premium flooring, including re-engineered hardwood and ceramic tile in both bathrooms. All new baseboards and a contemporary kitchen backsplash complete the home's refined aesthetic. The stunning Mediterranean-style architecture, featuring tile roofing and a private one-car garage, enhances the home's charm and functionality. This home provides easy access to Maitland Center, Lake Mary, Heathrow, and Downtown Orlando. You'll be just minutes from the Altamonte Mall shopping, Disney/Universal, and Florida’s beautiful beaches! Nestled in the sought-after Seminole County, this property is zoned for A-rated schools. This beauty won't last long! Contact us today to schedule a tour! LOWEST PRICED UNIT IN KEY WEST CONDOMINIUMS!
Zillow last checked: 8 hours ago
Listing updated: August 08, 2025 at 07:04am
Listing Provided by:
Bill Mauer 407-497-3112,
RE/MAX INNOVATION 407-281-1053
Bought with:
Connie Schmitt, 3468266
EXP REALTY LLC
Source: Stellar MLS,MLS#: O6292027 Originating MLS: Orlando Regional
Originating MLS: Orlando Regional

Facts & features
Interior
Bedrooms & bathrooms
- Bedrooms: 3
- Bathrooms: 2
- Full bathrooms: 2
Primary bedroom
- Features: Walk-In Closet(s)
- Level: First
- Area: 228.96 Square Feet
- Dimensions: 14.4x15.9
Bedroom 2
- Features: Built-in Closet
- Level: First
- Area: 121.54 Square Feet
- Dimensions: 11.8x10.3
Bedroom 3
- Features: Built-in Closet
- Level: First
- Area: 131 Square Feet
- Dimensions: 13.1x10
Dining room
- Level: First
- Area: 115.56 Square Feet
- Dimensions: 10.8x10.7
Dining room
- Level: First
Kitchen
- Level: First
- Area: 153.69 Square Feet
- Dimensions: 14.1x10.9
Living room
- Level: First
- Area: 207.27 Square Feet
- Dimensions: 14.7x14.1
Heating
- Central, Heat Pump
Cooling
- Central Air
Appliances
- Included: Cooktop, Dishwasher, Disposal, Electric Water Heater, Exhaust Fan, Ice Maker, Microwave, Refrigerator
- Laundry: Inside, Laundry Closet
Features
- Attic Fan, Ceiling Fan(s), Kitchen/Family Room Combo, Primary Bedroom Main Floor, Solid Wood Cabinets, Split Bedroom, Stone Counters, Walk-In Closet(s)
- Flooring: Ceramic Tile, Hardwood
- Doors: Sliding Doors
- Windows: Blinds
- Has fireplace: No
Interior area
- Total structure area: 1,230
- Total interior livable area: 1,230 sqft
Property
Parking
- Total spaces: 1
- Parking features: Garage
- Garage spaces: 1
- Details: Garage Dimensions: 12x22
Features
- Levels: One
- Stories: 1
- Exterior features: Lighting, Rain Gutters, Sidewalk, Sprinkler Metered
Details
- Parcel number: 09212951108001010
- Zoning: PUD-MO
- Special conditions: None
Construction
Type & style
- Home type: Condo
- Property subtype: Condominium
Materials
- Block, Stucco
- Foundation: Slab
- Roof: Tile
Condition
- New construction: No
- Year built: 2003
Utilities & green energy
- Sewer: Public Sewer
- Water: Public
- Utilities for property: Cable Connected, Electricity Connected, Fire Hydrant, Phone Available, Public, Sprinkler Meter, Street Lights
Community & neighborhood
Community
- Community features: Buyer Approval Required, Community Mailbox, Fitness Center, Handicap Modified, Pool, Sidewalks, Wheelchair Access
Location
- Region: Altamonte Springs
- Subdivision: KEY WEST A CONDO
HOA & financial
HOA
- Has HOA: Yes
- HOA fee: $587 monthly
- Amenities included: Fitness Center, Pool
- Services included: Community Pool, Maintenance Structure, Pest Control, Pool Maintenance, Trash, Water
- Association name: Vista Cam /Richard
- Association phone: 407-682-3443
- Second association name: The Landings
- Second association phone: 407-379-1455
Other fees
- Pet fee: $0 monthly
Other financial information
- Total actual rent: 0
Other
Other facts
- Listing terms: Cash,Conventional,FHA,VA Loan
- Ownership: Condominium
- Road surface type: Asphalt
Price history
| Date | Event | Price |
|---|---|---|
| 8/7/2025 | Sold | $245,000-3.9%$199/sqft |
Source: | ||
| 7/8/2025 | Pending sale | $255,000$207/sqft |
Source: | ||
| 5/19/2025 | Price change | $255,000-7.3%$207/sqft |
Source: | ||
| 4/29/2025 | Price change | $275,000-3.5%$224/sqft |
Source: | ||
| 3/22/2025 | Listed for sale | $285,000$232/sqft |
Source: | ||
Public tax history
Tax history is unavailable.
Neighborhood: 32714
Nearby schools
GreatSchools rating
- 8/10Forest City Elementary SchoolGrades: PK-5Distance: 0.3 mi
- 8/10Teague Middle SchoolGrades: 6-8Distance: 0.4 mi
- 6/10Lake Brantley High SchoolGrades: 9-12Distance: 0.4 mi
Schools provided by the listing agent
- Elementary: Forest City Elementary
- Middle: Teague Middle
- High: Lake Brantley High
Source: Stellar MLS. This data may not be complete. We recommend contacting the local school district to confirm school assignments for this home.
Get a cash offer in 3 minutes
Find out how much your home could sell for in as little as 3 minutes with a no-obligation cash offer.
Estimated market value
$244,300
Get a cash offer in 3 minutes
Find out how much your home could sell for in as little as 3 minutes with a no-obligation cash offer.
Estimated market value
$244,300



