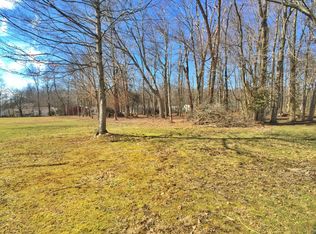Sold for $172,500
$172,500
696 S Tanglewood Rd, Versailles, IN 47042
3beds
2baths
1,352sqft
MobileManufactured
Built in 1998
0.54 Acres Lot
$172,700 Zestimate®
$128/sqft
$1,069 Estimated rent
Home value
$172,700
Estimated sales range
Not available
$1,069/mo
Zestimate® history
Loading...
Owner options
Explore your selling options
What's special
696 S Tanglewood Rd, Versailles, IN 47042 is a mobile / manufactured home that contains 1,352 sq ft and was built in 1998. It contains 3 bedrooms and 2 bathrooms. This home last sold for $172,500 in July 2025.
The Zestimate for this house is $172,700. The Rent Zestimate for this home is $1,069/mo.
Facts & features
Interior
Bedrooms & bathrooms
- Bedrooms: 3
- Bathrooms: 2
Heating
- Other
Cooling
- Central
Features
- Basement: None
Interior area
- Total interior livable area: 1,352 sqft
Property
Lot
- Size: 0.54 Acres
Details
- Parcel number: 691311444033000014
Construction
Type & style
- Home type: MobileManufactured
Materials
- Frame
- Foundation: Crawl/Raised
- Roof: Other
Condition
- Year built: 1998
Community & neighborhood
Location
- Region: Versailles
Price history
| Date | Event | Price |
|---|---|---|
| 7/23/2025 | Sold | $172,500-1.4%$128/sqft |
Source: Agent Provided Report a problem | ||
| 6/12/2025 | Price change | $174,900-2.8%$129/sqft |
Source: MLS of Southeastern Indiana #204817 Report a problem | ||
| 5/30/2025 | Listed for sale | $179,900$133/sqft |
Source: MLS of Southeastern Indiana #204817 Report a problem | ||
| 4/28/2025 | Listing removed | $179,900$133/sqft |
Source: MLS of Southeastern Indiana #204817 Report a problem | ||
| 4/14/2025 | Listed for sale | $179,900+200.3%$133/sqft |
Source: MLS of Southeastern Indiana #204817 Report a problem | ||
Public tax history
| Year | Property taxes | Tax assessment |
|---|---|---|
| 2024 | $1,326 -24.2% | $82,500 +24.4% |
| 2023 | $1,750 +1.9% | $66,300 -24.2% |
| 2022 | $1,718 +11.7% | $87,500 +1.9% |
Find assessor info on the county website
Neighborhood: 47042
Nearby schools
GreatSchools rating
- 8/10South Ripley Elementary SchoolGrades: PK-6Distance: 0.8 mi
- 8/10South Ripley Junior High SchoolGrades: 7-8Distance: 1.1 mi
- 5/10South Ripley High SchoolGrades: 9-12Distance: 1.1 mi
