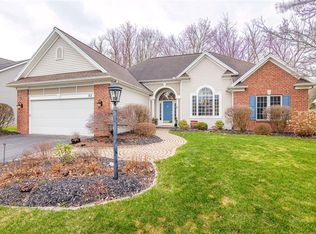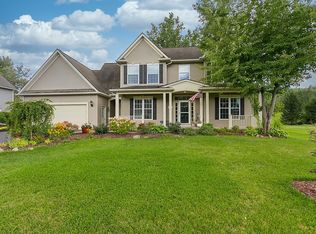Back on the market and priced to sell! Open House Saturday 9/19 2-4PM. Picture Perfect 4 bedroom 2.5 bath colonial in Gananda school district offered at $267,000! Inviting 2-story foyer sets the stage for a bright and open floor plan throughout; the living room opens to formal dining with tray ceiling. Impressive kitchen with seated island, morning room with wall to wall windows and breakfast far. French doors separate the office from the family room with new carpeting. 1st floor laundry and half bath complete the main level. 4 spacious bedrooms upstairs; largest bedroom with ensuite bathroom with standing shower, tub, and double sinks. Enjoy evenings on the back patio overlooking hole 6 of Blue Heron Hills golf course!
This property is off market, which means it's not currently listed for sale or rent on Zillow. This may be different from what's available on other websites or public sources.

