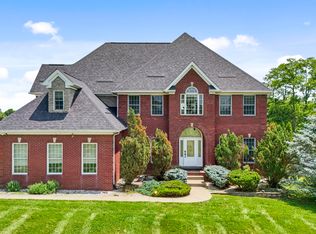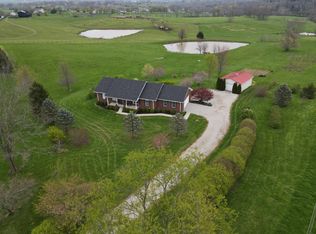The ideal sport horse farm in a turn-key condition. The farm sports a 4 stall barn with wash stall, heated tack room, feed room, separate hay building; 70' x 150' outdoor arena; and brick ranch home on a walk-out basement with separate living area including a full kitchen. The house has hardwood floors on the first floor with an open concept design for the main living area, split bedroom design, screened porch overlooking the farm, separate utility room, 2 bedroom apartment area in the walk-out basement and plenty of room to expand the basement area.
This property is off market, which means it's not currently listed for sale or rent on Zillow. This may be different from what's available on other websites or public sources.

