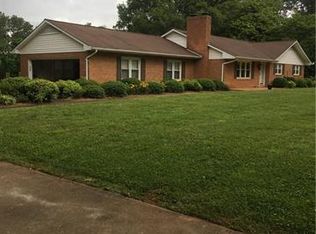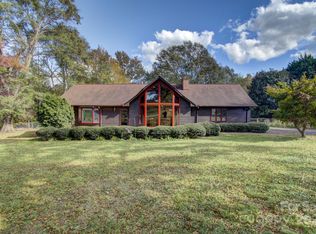Closed
$280,000
696 New Hope Rd, Rutherfordton, NC 28139
3beds
1,418sqft
Single Family Residence
Built in 1979
1.85 Acres Lot
$295,600 Zestimate®
$197/sqft
$1,438 Estimated rent
Home value
$295,600
$236,000 - $370,000
$1,438/mo
Zestimate® history
Loading...
Owner options
Explore your selling options
What's special
Lovely 1.85 acres in the countryside of Rutherfordton that is private & tranquil. Close to town, stores, restaurants, hospital, golf, & 15 minute drive to Tryon International Equestrian Center. Open floor plan with sliding doors to back deck, large covered front porch, good size primary bedroom, nice size wall closets with plenty of natural light for the whole house, including solar tubes. 22.5 gallon propane tank for the gas oven/range owner owned. Detached outbuilding (31' x 23') with double garage doors, full insulated with gas heater supplied by 22.5 gallon propane tank, wired for 220 volt plugs, one garage door on workshop has electric opener.
Zillow last checked: 8 hours ago
Listing updated: April 11, 2025 at 11:52am
Listing Provided by:
Nola Goodchild Nola.goodchild@allentate.com,
Howard Hanna Beverly-Hanks
Bought with:
Lucas Taylor
Keller Williams Professionals
Source: Canopy MLS as distributed by MLS GRID,MLS#: 4217207
Facts & features
Interior
Bedrooms & bathrooms
- Bedrooms: 3
- Bathrooms: 2
- Full bathrooms: 2
- Main level bedrooms: 3
Primary bedroom
- Level: Main
Primary bedroom
- Level: Main
Great room
- Level: Main
Great room
- Level: Main
Heating
- Heat Pump, Wood Stove
Cooling
- Ceiling Fan(s), Heat Pump
Appliances
- Included: Convection Oven, Dishwasher, Dryer, Electric Water Heater, Exhaust Hood, Gas Oven, Gas Range, Refrigerator, Self Cleaning Oven, Washer
- Laundry: Laundry Room
Features
- Open Floorplan
- Flooring: Tile, Wood
- Doors: Storm Door(s)
- Windows: Insulated Windows, Window Treatments
- Has basement: No
- Attic: Pull Down Stairs
- Fireplace features: Great Room, Wood Burning Stove
Interior area
- Total structure area: 1,418
- Total interior livable area: 1,418 sqft
- Finished area above ground: 1,418
- Finished area below ground: 0
Property
Parking
- Total spaces: 2
- Parking features: Garage Door Opener, Garage Faces Side, Garage on Main Level
- Garage spaces: 2
Features
- Levels: One
- Stories: 1
- Patio & porch: Covered, Deck, Front Porch, Rear Porch
- Waterfront features: None
Lot
- Size: 1.85 Acres
- Features: Cleared
Details
- Additional structures: Workshop
- Parcel number: Parcel #1201983, Pin #1610202936
- Zoning: None
- Special conditions: Standard
- Other equipment: Fuel Tank(s)
Construction
Type & style
- Home type: SingleFamily
- Architectural style: Ranch
- Property subtype: Single Family Residence
Materials
- Brick Full, Wood
- Foundation: Crawl Space
- Roof: Composition
Condition
- New construction: No
- Year built: 1979
Utilities & green energy
- Sewer: Septic Installed
- Water: Well
- Utilities for property: Electricity Connected, Propane, Wired Internet Available
Community & neighborhood
Security
- Security features: Smoke Detector(s)
Location
- Region: Rutherfordton
- Subdivision: None
Other
Other facts
- Listing terms: Cash,Conventional
- Road surface type: Asphalt, Paved
Price history
| Date | Event | Price |
|---|---|---|
| 4/2/2025 | Sold | $280,000+12%$197/sqft |
Source: | ||
| 2/3/2025 | Listed for sale | $250,000+47.1%$176/sqft |
Source: | ||
| 2/12/2018 | Sold | $170,000-2.9%$120/sqft |
Source: | ||
| 12/20/2017 | Pending sale | $174,999$123/sqft |
Source: Premier Sotheby's International Realty #3313716 Report a problem | ||
| 11/30/2017 | Price change | $174,999-2.7%$123/sqft |
Source: Premier Sotheby's International Realty #3313716 Report a problem | ||
Public tax history
| Year | Property taxes | Tax assessment |
|---|---|---|
| 2024 | $1,637 +0.7% | $259,500 |
| 2023 | $1,625 +22.1% | $259,500 +56.1% |
| 2022 | $1,330 +0.4% | $166,200 |
Find assessor info on the county website
Neighborhood: 28139
Nearby schools
GreatSchools rating
- 4/10Rutherfordton Elementary SchoolGrades: PK-5Distance: 2.1 mi
- 4/10R-S Middle SchoolGrades: 6-8Distance: 2 mi
- 4/10R-S Central High SchoolGrades: 9-12Distance: 2.7 mi
Schools provided by the listing agent
- Elementary: Rutherfordton
- Middle: R-S Middle
- High: R-S Central
Source: Canopy MLS as distributed by MLS GRID. This data may not be complete. We recommend contacting the local school district to confirm school assignments for this home.
Get pre-qualified for a loan
At Zillow Home Loans, we can pre-qualify you in as little as 5 minutes with no impact to your credit score.An equal housing lender. NMLS #10287.

