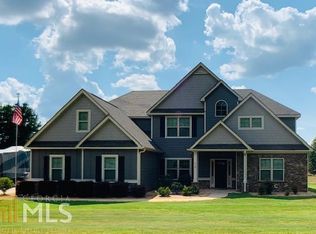Experience sunsets while warming beside the stoned fireplace of an oversized, game-day back porch. Better than new Craftsman style home w/5 bedrooms (office could be 6th), 3.5 baths on 2.84 acre lake lot w/dock & pre-wired shed. Home features 3 car garage, stone FP, high-end SS appliances & hand-scraped hardwoods downstairs, including master; tiled laundry & baths w/granite counters throughout; hardwoods in 2nd living area upstairs. Smooth, specialty ceilings w/ spray foam insulation to extend HVAC system life & reduce energy consumption! Gorgeous landscaping surrounds this lakefront beauty!
This property is off market, which means it's not currently listed for sale or rent on Zillow. This may be different from what's available on other websites or public sources.

