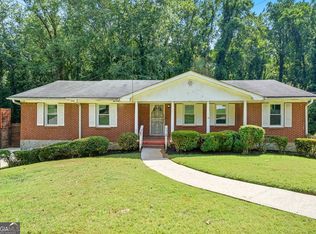So much to see in this Japanese Modern Farmhouse mins from the city. Meticulous Upgrades added at every corner of this home along with plenty of space to spread out or work from home. This 5 Bed 3 Bath Ranch offers a Finished Basement. Basement plan offers 2beds + 1 Full Bath along with Media Room and tons of storage! Additional upgrades offer: Hardwoods, Oversized DR, Shiplap Decco Wall w/Real Fireplace, Private Deck overlooking your private 0.5acre lot.
This property is off market, which means it's not currently listed for sale or rent on Zillow. This may be different from what's available on other websites or public sources.
